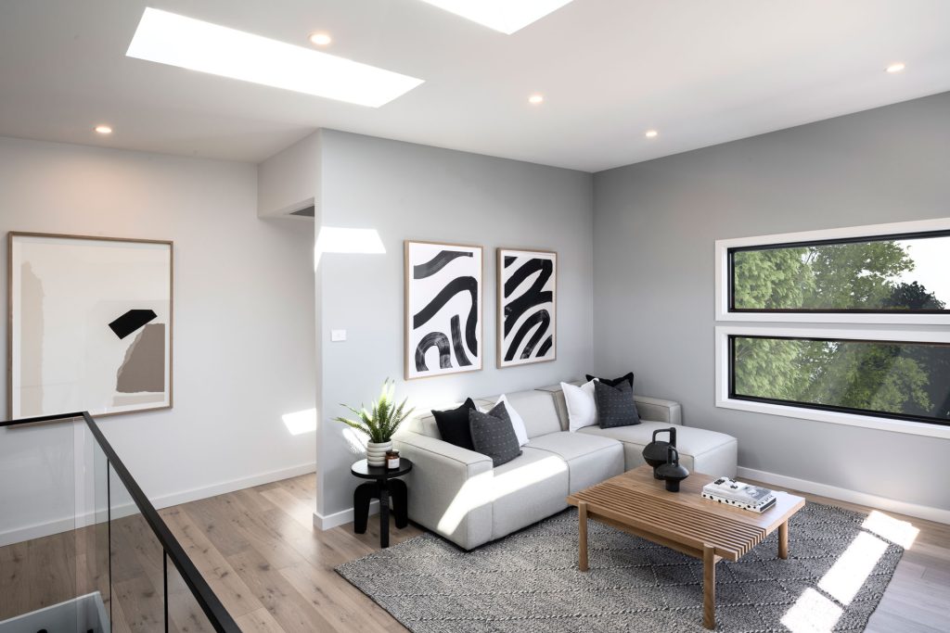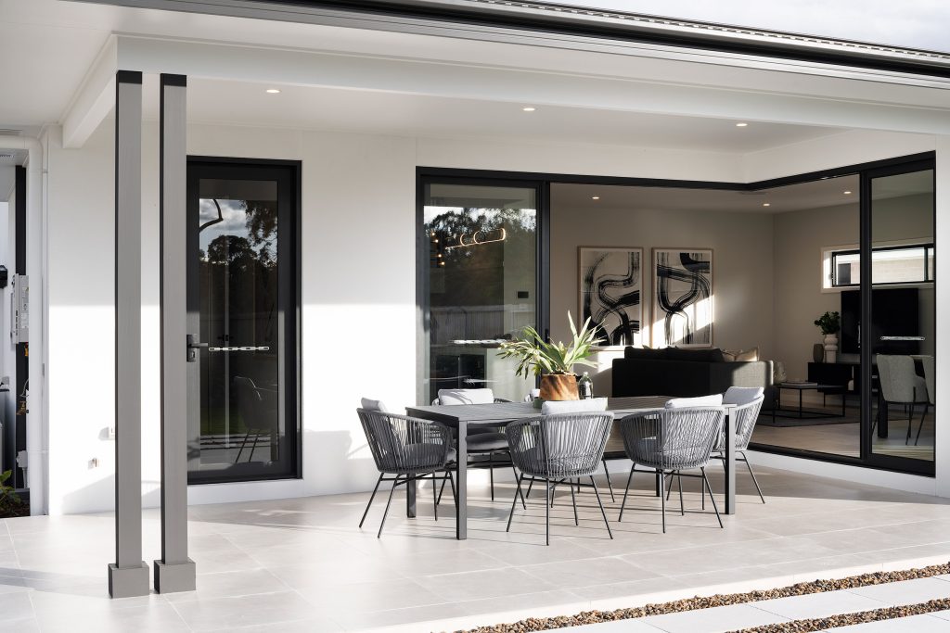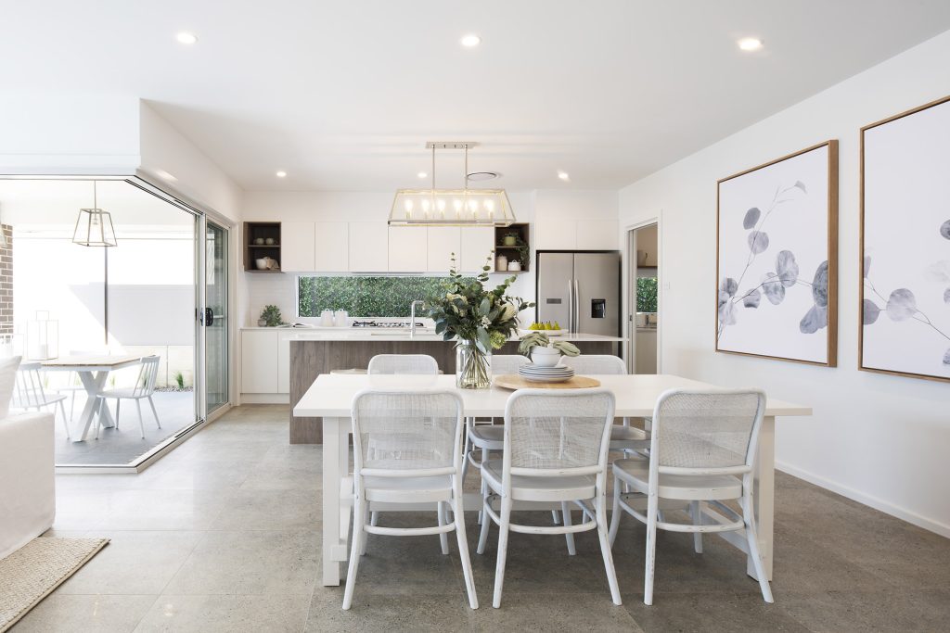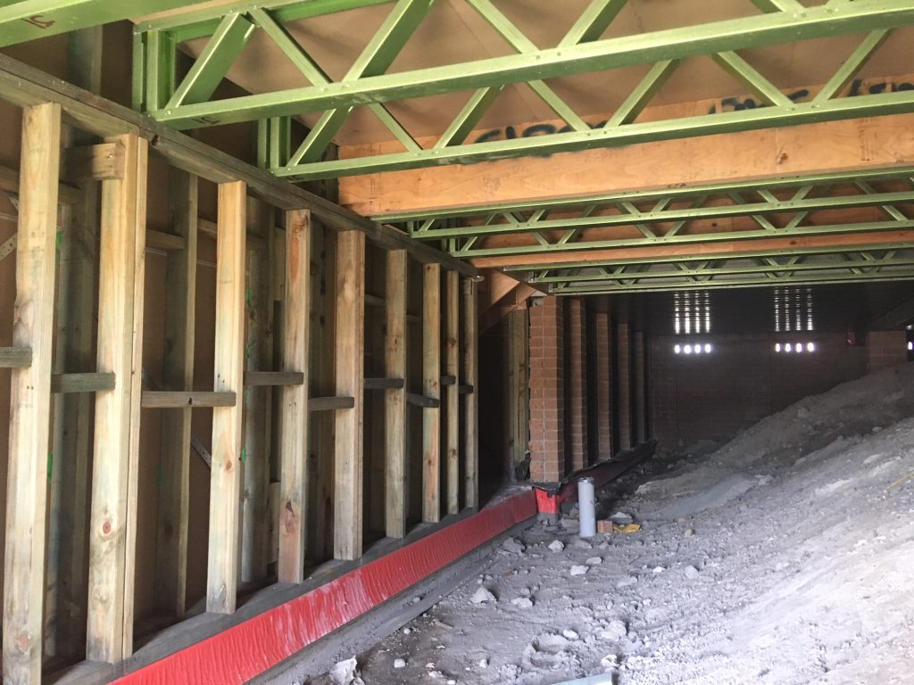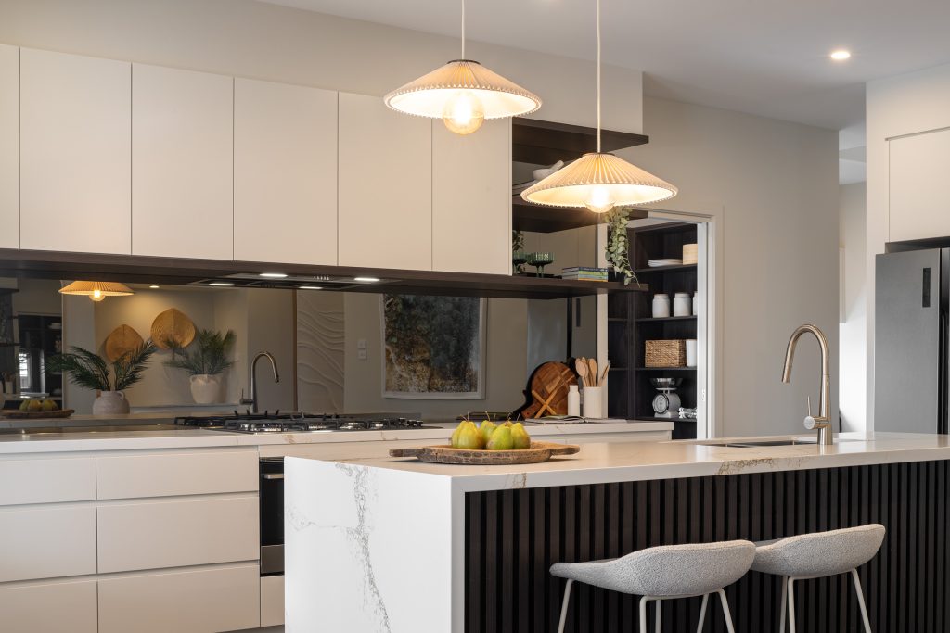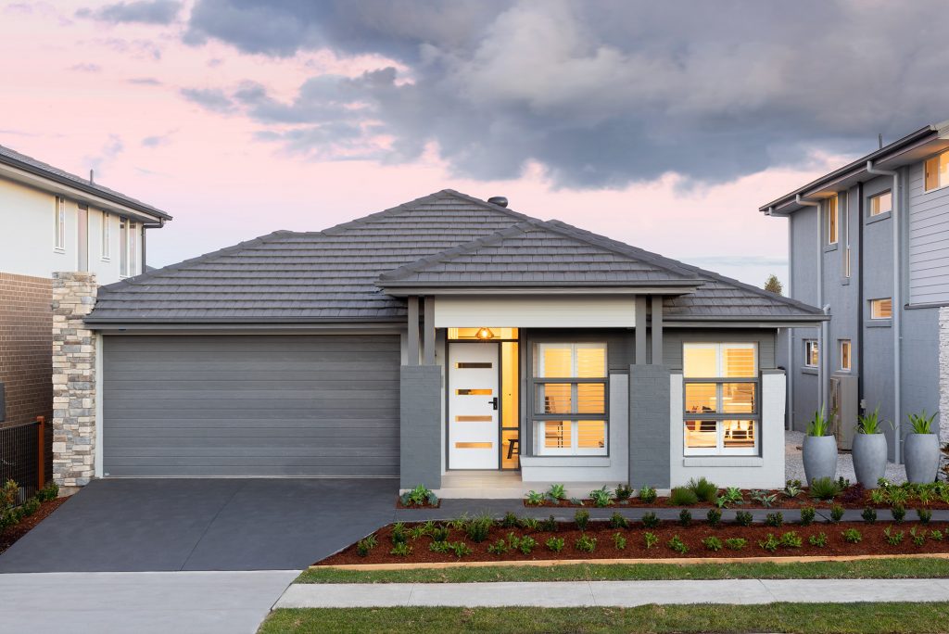Your guide to house orientation: what is the best direction for a house to face in Australia?
Have you ever wondered why your home is freezing cold in winter and hot in summer? It all comes down to house orientation.
Orientation is how your home is positioned in relation to the sun’s path in different seasons and wind patterns. This can impact how living and sleeping areas are positioned inside the house, either to take advantage of the sun and wind or to be protected from their effects. It’s all about harnessing the natural elements to create comfort indoors — this is called “passive design”.
Finding the best house orientation is rarely on any homeowner’s checklist when it comes to buying or building — it’s easy enough to forget, especially if you don’t have a solid understanding of orientation and passive design.
Montgomery Homes always consider orientation when planning a new home build. We want to deliver a beautiful, functional home so you can minimise heating and cooling costs and live comfortably from day one.
If you’re curious about the process, read on. Here, we share some fun facts about house orientation and everything we consider to ensure your dream house feels like home.
What is considered a "good" house orientation?
To determine the best direction for a house to face Australia, home builders need to consider four important factors:
- The region's climate.
- True north and sun angles for the site.
- Optimum building design for the climate zone.
- The effects of climate change.
Let’s break these down.
Climate
The climate in your area will impact your heating and cooling needs and, in turn, the best orientation of your home. Some climates will need passive heating, others need passive cooling, and some areas need a combination.
When planning a new home build, we consider different New South Wales climate zones — this helps us balance your heating and cooling needs from season to season.
True north and sun angles
In Australia, solar access tends to come from the sun’s path in the north — when it comes to house orientation, “north” refers to how your home is oriented to true or “solar” north. This is an important element for us during the design process — we need to determine the true north based on the site location to build a comfortable, functional home.
We also consider the sun’s angle. The sun’s angle changes from season to season in different areas of NSW — understanding where the sun is can help us understand different requirements for shade and windows or how we angle the house on your block.
Optimum building design for the climate zone
North-facing walls and windows receive more sun in winter because the sun is lower in the sky. Likewise, east and west-facing walls and windows receive more sun in summer, especially in the morning and late afternoon, because the sun is lower in the sky. Where we place the north-facing walls on your block will determine how much solar access and warmth you receive throughout the year.
Again, we’ll find true-north on-site based on your climate zone, so you have a balance of warmth and cool breezes for optimum comfort.
Climate change
Unfortunately, we also have to consider the effects of climate change on the orientation of your new home. Summers are getting hotter and extreme heat waves are becoming more frequent, and while passive heating is still important in NSW, passive cooling is becoming more of a priority.
With this in mind, we pay close attention to the shading of windows and how we can expose your home to cooler breezes throughout the year.
What is the best direction for a house to face for sunlight?
The best direction for a house to face for sunlight comes down to the location. For example, a house that maximises northern sunlight for warmth would be ideal in southerly housing markets like Melbourne. Reducing radiant heat would be the primary goal in northern markets like Darwin.
In central areas like Sydney, Newcastle and the Central Coast, we aim to achieve a balance between the two. In our opinion, a well-oriented house tends to use its northern side to capture as much sunlight as possible during the cooler months — however, this will change as the seasons go on, as we mentioned earlier.
According to realestate.com.au, the sun should ideally shine at an angle of 67 degrees in summer but only 32 degrees in winter. If the windows are set high on the north side and incorporate overhang shading at a 1:2 ratio, you will have more privacy, warmth in winter and shade in summer.
Talk to us about the best house orientation for your new home build!
At Montgomery Homes, we understand the best direction for houses to face in Australia. During our initial site inspection, our builders will complete an in-depth analysis and determine which of our home designs are best suited to the block. During this process, we’ll consider the orientation of the new build to ensure you get the very best from your new home.
Book a free site inspection online today, or contact us for more information about house orientation and how we can maximise views, breezes and sunlight for your new home.
Explore our other blog posts
Similar Blogs
- All Articles
- Building Process













