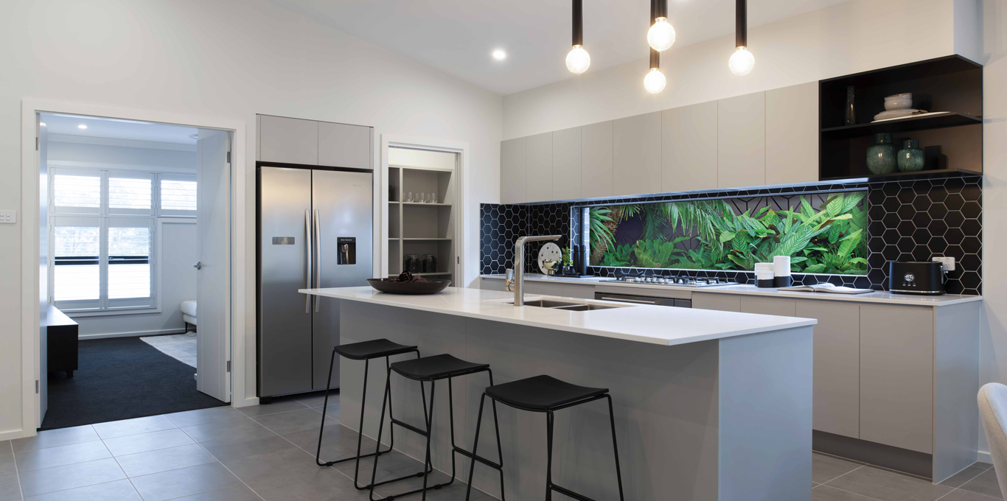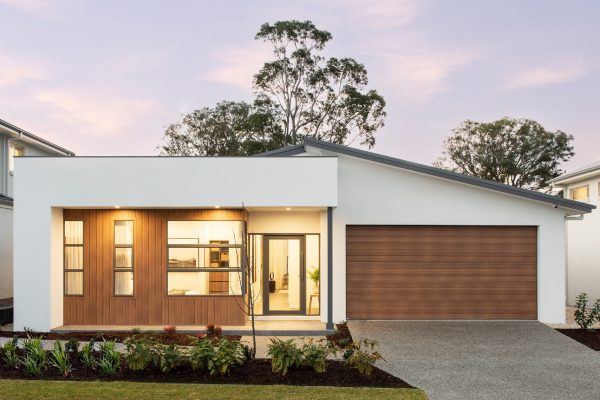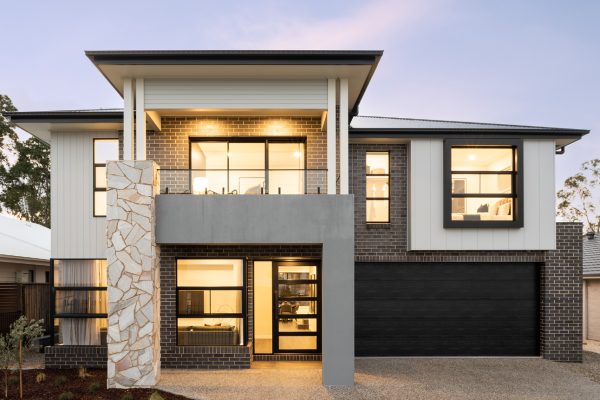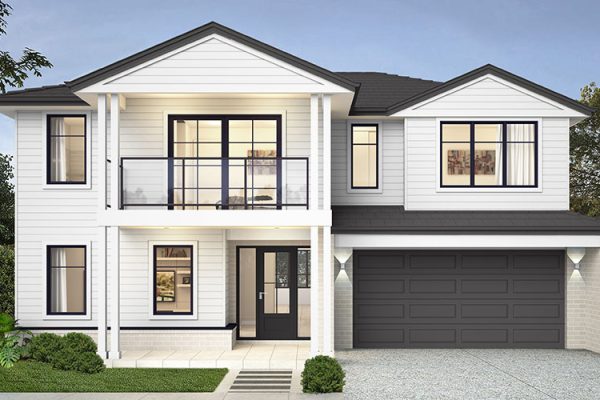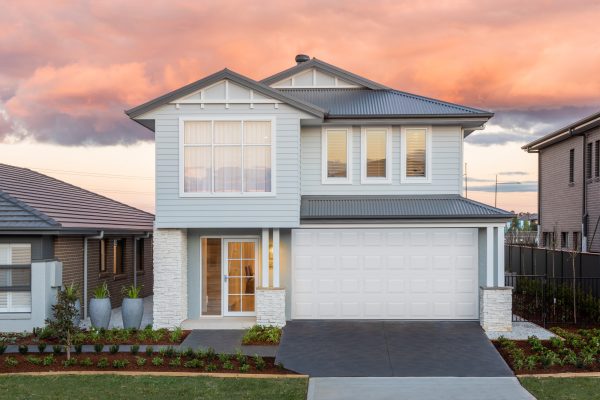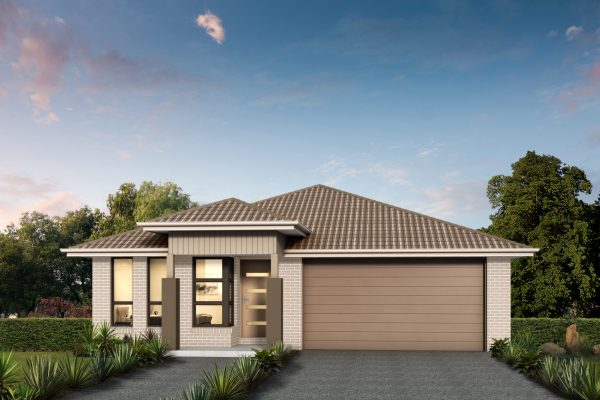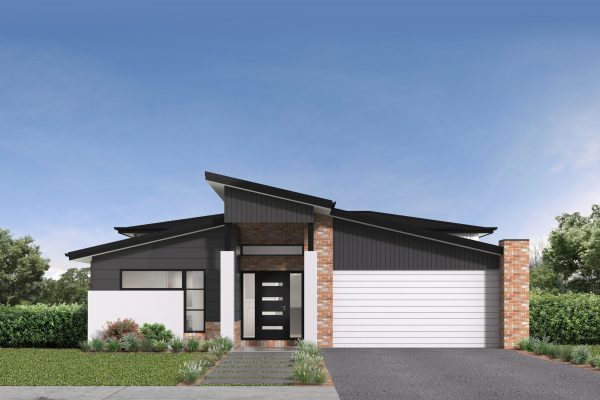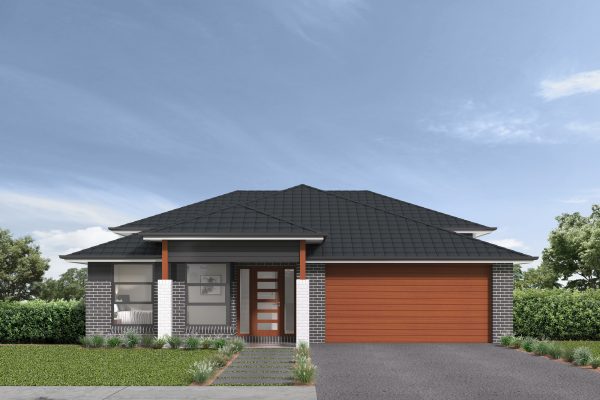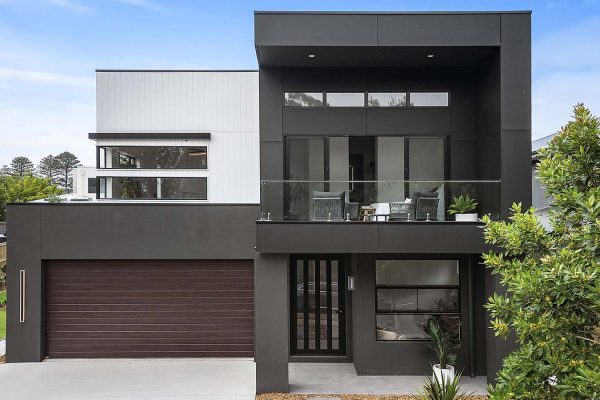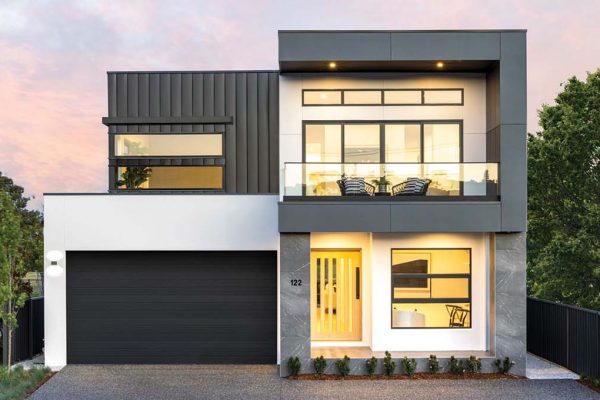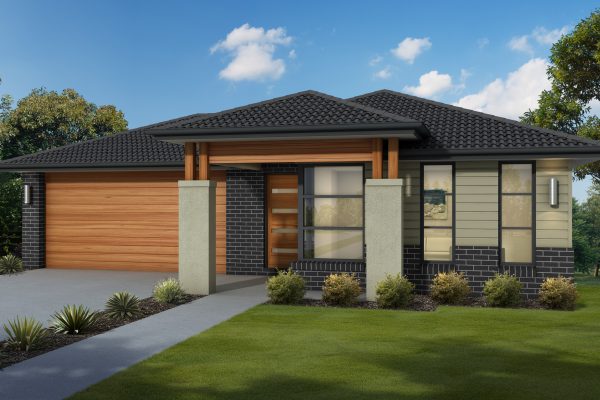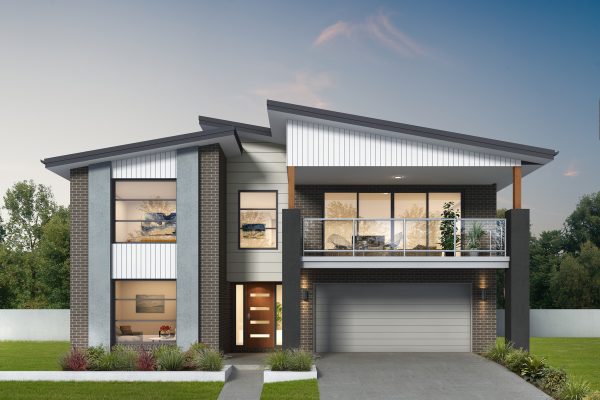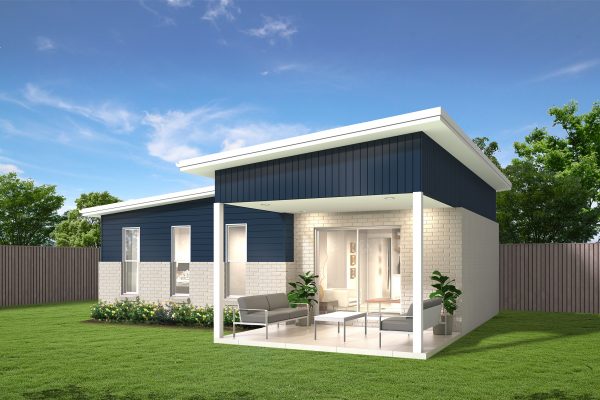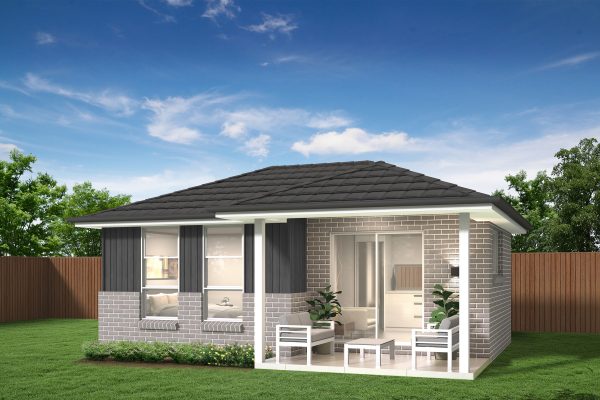Explore our stunning home designs in Sydney
Sydney is one of the most beautiful cities in the world, with stunning harbours, beaches, tourist attractions and architecture. Brimming with
work, school and social opportunities, people from all over Australia flock to Sydney for an exciting life in the hustle and bustle of the big city!
At Montgomery Homes, we offer innovative, architecturally-designed home designs to match the atmosphere of Sydney. Suited to narrow blocks, sloping
blocks, level blocks and more, our Sydney home designs make city living easy.
Explore our collection of home designs in Sydney, and visit one of our display homes to tour your future home.
Featured Home Design: Sydney, New South Wales
Our Sydney Home Designs

Creating architectural home designs in Sydney for more than 30 years
At Montgomery Homes, we want to make your home-building dreams a reality — no matter where you live in Sydney. With this in mind, we’ve developed over 250 architectural home designs suitable for blocks in Sydney, whether they slope uphill, downhill or to the side.
For more than 30 years, we have been building dream homes throughout Sydney, connecting home buyers and families to the opportunities and vibrancy of the big city. No building project is too challenging for us — thanks to our specialist building techniques, our team tackled even the most complicated blocks and delivered beautiful homes with manageable driveways, abundant light, minimal excavation and a breathtaking outlook of outdoor spaces and the city.
Allow us to join you on your home-building journey. Discover your dream home design in Sydney with Montgomery Homes.
A narrow home design in Sydney is just around the corner
We know that finding a vacant block in Sydney can be challenging — that’s why we’ve developed a series of narrow home designs to ensure your new home fits the block while still providing plenty of space for your family to grow.
Our stylish narrow home designs range from six to 10 metres in lot width. Despite the narrowness of the block, you can still have a practical and functional floor plan so your family can entertain, grow and live life to the fullest — our narrow Sydney home designs can have up to five spacious bedrooms and 2.5 bathrooms (including an ensuite) as well as multiple living areas, so everyone can have their own private haven to relax and unwind.
A narrow block need not be a challenge. At Montgomery Homes, we have stunning narrow house plans perfect for your block! Browse through our collection and find your dream home today.
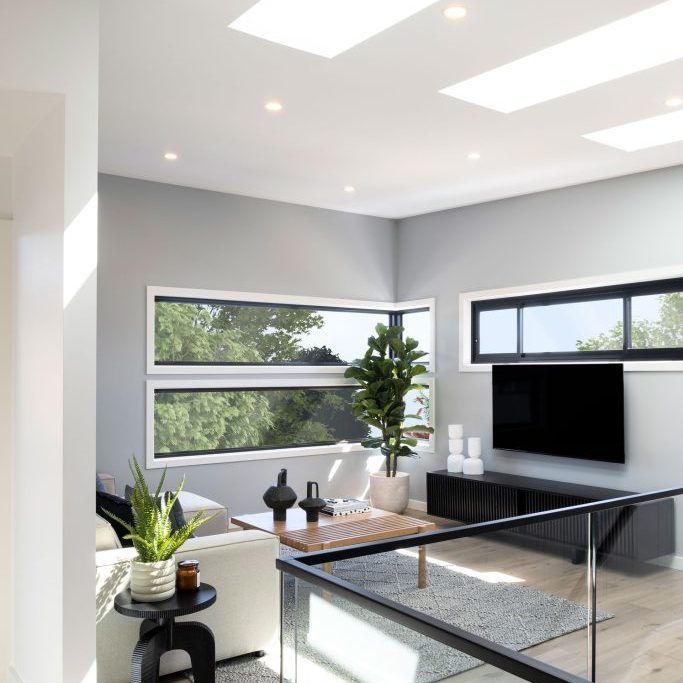
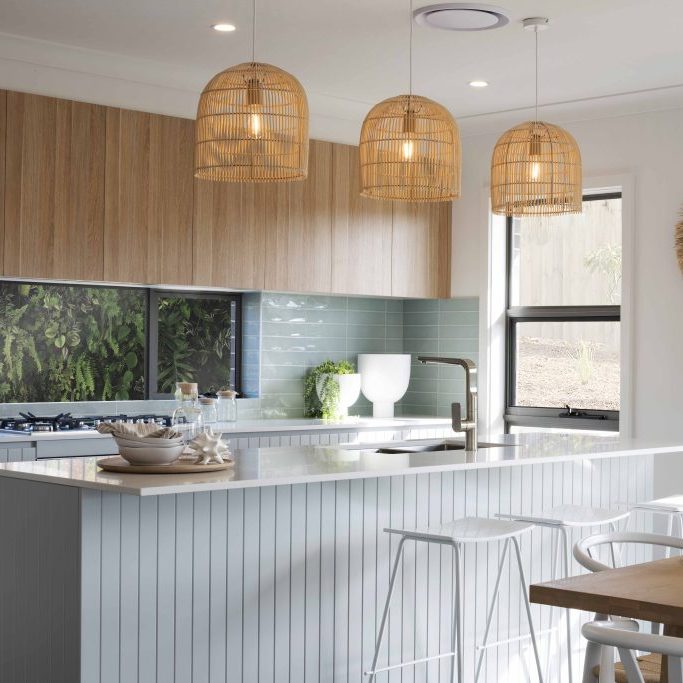
Incredible inclusions and upgrades at an affordable price
Want to make your new house feel like a home? We offer many affordable inclusions and upgrades to make your new home feel more “you”.
In the Diamond Collection, you will receive a luxury kitchen as a standard alongside luxurious upgrades like stone benchtops, soft close doors and drawers, square set ceilings and so much more. From the bedroom to the bathroom and beyond, you can embellish your home to match your personal style.
In the Sapphire Collection, you can choose from a number of sophisticated upgrades like Artusi dishwashers, range hoods, microwaves and ovens, unique taps and showerheads, increased wall tiling and more.
Learn more about our standard inclusions and upgrades for your new home design in Sydney.
Buy land and build a home with a house and land package
At Montgomery Homes, we make the home-building process easy, and one of the ways we do this is through our convenient house and land packages! You can purchase land and a matching home design in one swoop, so there’s no need to go land hunting to build your future home.
Our team will recommend various house designs to match the block's width, as well as expert interior design advice and support throughout the home-building process. Your house and land package will come together easily, creating the home you’ve always dreamed of.
A short commute from Australia’s best beaches, harbours and hospitality venues, we offer house and land packages in upcoming Sydney estates like:
- Bingara Gorge (Wilton)
- Box Hill Rise (Box Hill)
- Carmel View (Box Hill)
- Catherine Park (Oran Park)
- Elara (Marsden Park)
- Emerald Hills (Leppington)
- Menangle Park
- Oxford Gardens (Ingleburn)
- Oxley Ridge (Cobbitty)
- Redbank (North Richmond)
- The Acres (Tahmoor)
- The Gables (Box Hill)
- The Hills of Carmel (Box Hill)
- Willowdale (Denham Court)
- Wilton Greens (Campbelltown).
Contact us about our convenient, affordable house and land packages in Sydney!


Single-storey and double-storey house designs to suit your lifestyle
Looking for a simple single-storey home design for accessibility or a double-storey home for grandeur? You’ll find house designs in all configurations in our collection!
We offer:
- Single-storey house designs
- Double-storey house designs
- 3-bedroom house designs
- 4-bedroom house designs
- 5-bedroom house designs
- 6-bedroom house designs
Our collection also includes innovative reverse living house plans, with primary living areas like the kitchen and family room on the upper level. Suited to modern city living, reverse living home designs are also exceptionally eco-friendly — thanks to the unique configuration, your home will be heated and cooled naturally.
See a reverse living home design in-person at HomeWorld Box Hill — the Carolina 1 311 features bedrooms on the lower floor!
Knock down a house and rebuild a home in Sydney
Love where you live, but don’t love your current home design? Whether you’re running out of space or simply need a refresh, there’s no need to pack up and move — a knockdown rebuild project is an ideal solution, allowing you to stay where you are, increase space, and still get that stylish house design you’ve been wanting.
The Montgomery Homes team can take all the stress out of the home-building process. Starting with a free design consultation and site inspection, we’ll offer modern home designs that will fit the block, site accessibility advice, and ensure your block is ready to build on.
All you need to do is organise the demolition. We’ll take care of the rest!
We’re the experts in knockdown rebuild projects in Sydney, allowing us to build on an extensive range of blocks — sloping sites, narrow blocks, acreage and more.
Build a house you’ll be proud to call home. Contact us for a free consultation and site inspection today!

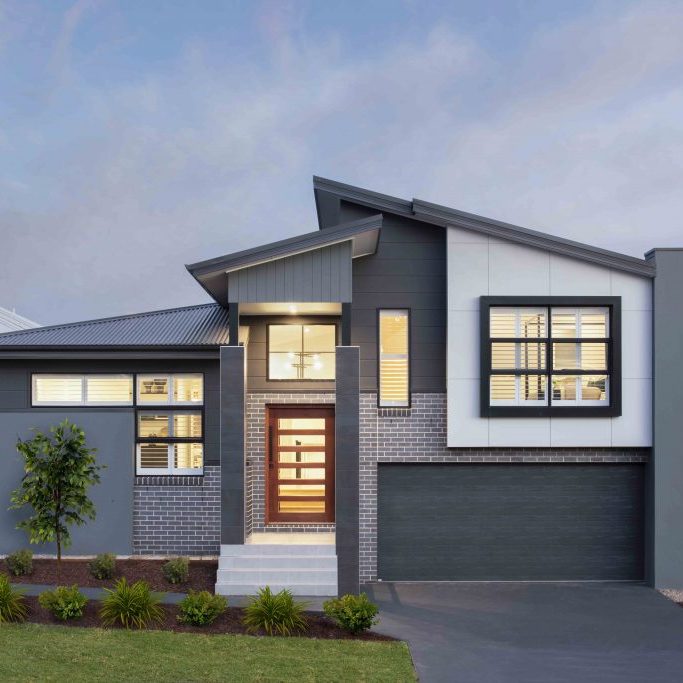
Our Sydney home designs are on display — take a tour!
Want to take a tour of your new home before it's built? We have multiple home designs on display in Sydney! From HomeWorld in Marsden Park to Redbank, Leppington and Box Hill, you will find some of our best home designs in Sydney including the HIA award finalist, the San Tropez 273.
Caressing the sloping block, the San Tropez 273 is a split-level design with three different living areas, making it the perfect home for large families who appreciate space to retreat and spend time together. Located in Box Hill, the San Tropez 273 has a mix of moody blue-toned greys across materials like cladding, brick, render and tile, giving this design some impressive street appeal.
The contemporary design details and open-plan living perfectly match the Sydney lifestyle!
No matter which Montgomery Home you choose to visit, you will be greeted by one of our approachable team members who will answer any and all questions you may have. We’ll also provide brochures for you to take home detailing the ins and outs of the design and building process.
Visit our display homes in Sydney today!
Take a virtual tour of your future home
While we have 250+ home designs available, not all have been set up as display homes. The good news is that you can now tour your future home in virtual reality!
Montgomery Homes has partnered with EnvisionVR so you can explore unbuilt home designs using a wireless VR headset. At the click of a button, you’ll be transported to one of our 13 virtual display homes — just point and click to explore the design and its detailed features.
Including furniture and stunning decor details, it’s like walking through a real-life display home. Book a virtual tour at HomeWorld Box Hill or our office in Vineyard.
Alternatively, you can explore 36 of our Sydney display homes in 3D on our website! From the comfort of your home, you can click through our display homes from the dining room to the bedrooms, the rumpus room, the alfresco and beyond.

Get in touch with us for more information about our home designs in Sydney
Our team can help find the best home for your family
Testimonials
































