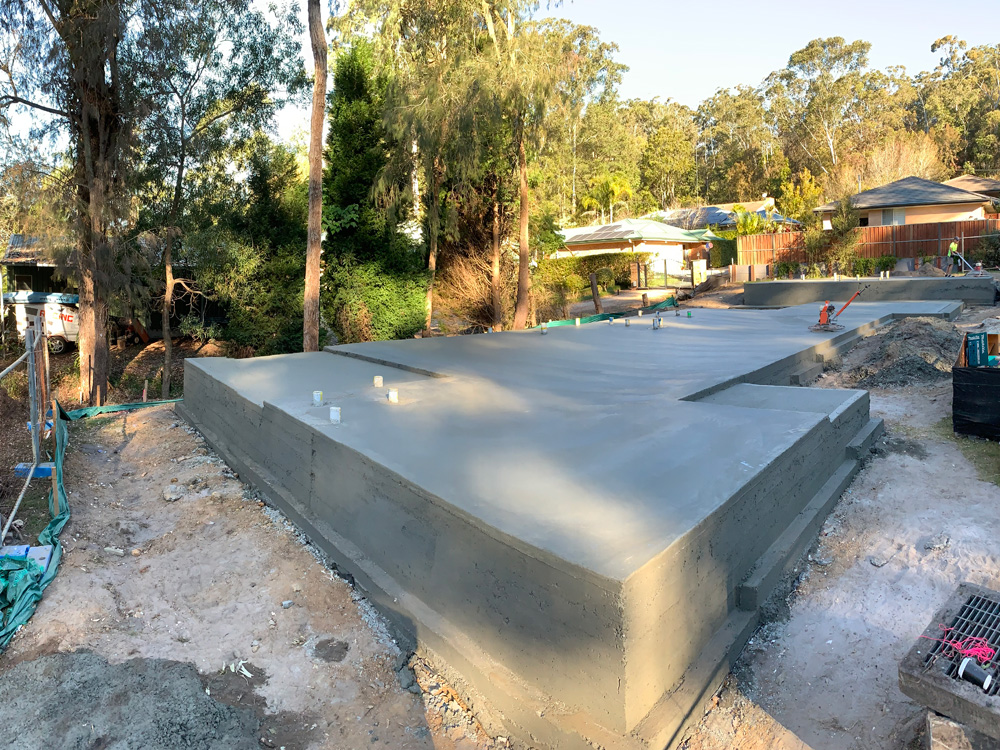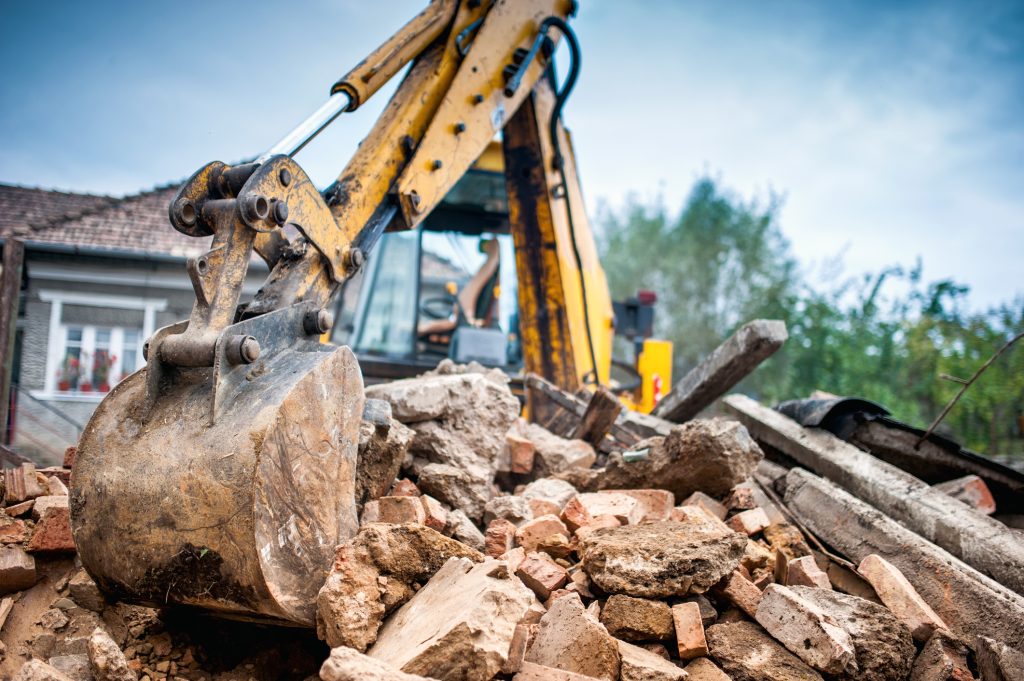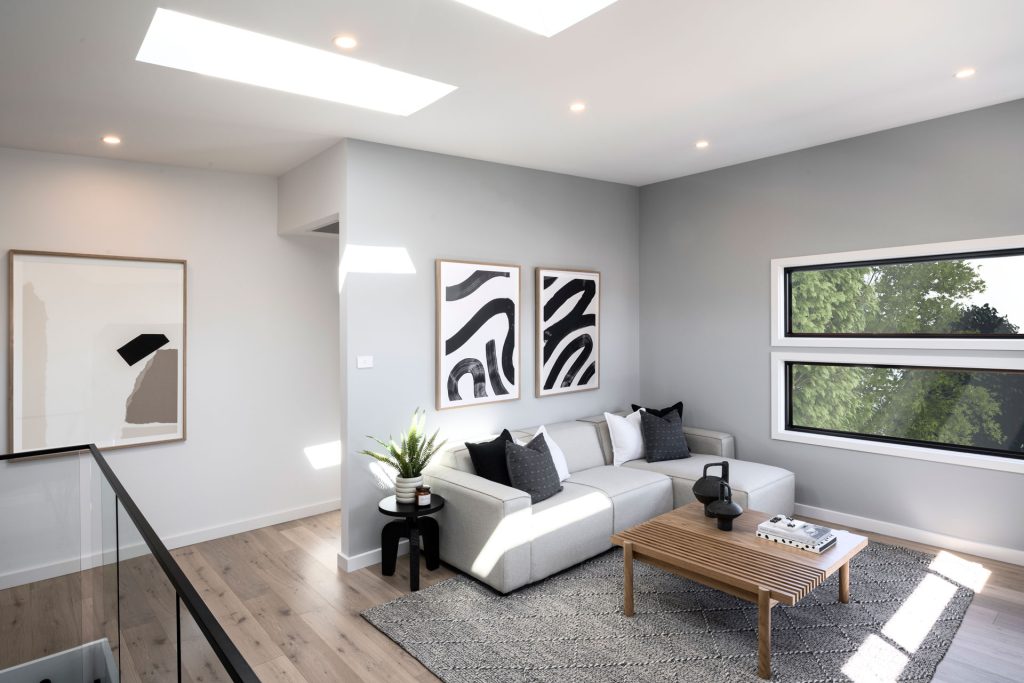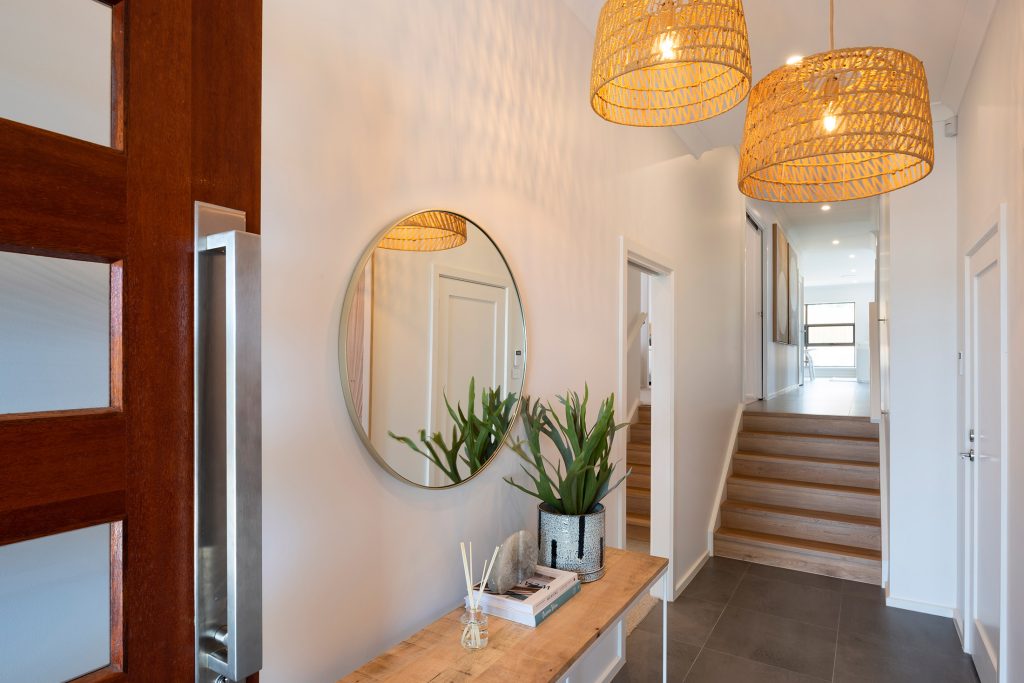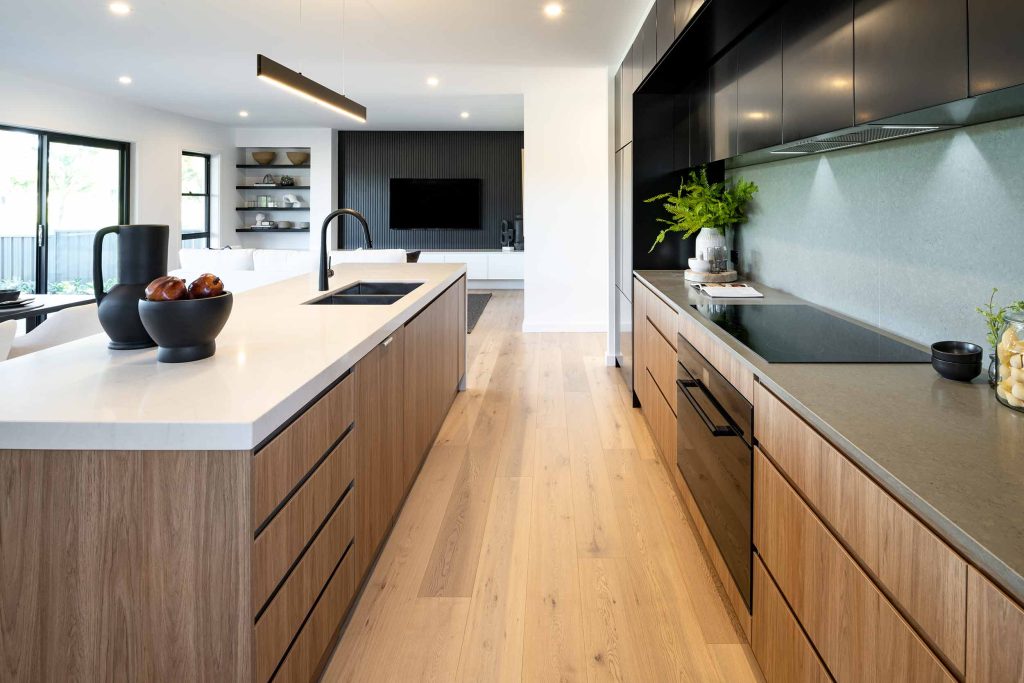What is a drop edge beam & why do I need one?
When building a brand new home, it’s possible to get lost in all the building jargon. While we do our best to make the process simple to follow and understand, it can be helpful to learn certain phrases and building techniques so you have a better understanding of what’s happening with your new home build.
For example, during the planning process, one of our team members might mention the need for a drop edge beam. This is quite a common term for us — but it might be a little bewildering for our customers!
You might be wondering what a drop edge beam is and why we’re recommending one for your home. In this blog, we aim to eliminate any confusion and provide a helpful explanation of drop edge beams and their advantages. Read on.
What is a drop edge beam in construction?
When builders cut into a hillside or slope, the soil from the area is removed and is then used to create a flat area for the slab or “foundation” of your new home. Most blocks — even level ones — need some adjustment to create a flat surface for the concrete beam slab.
A drop edge beam, also referred to as a dropped edge beam, involves the edge of a concrete slab running vertically down to the ground to retain fill underneath a home. This alleviates the need of building a retaining wall on the boundary which can cause issues down the track with neighbours and your local council.
To see what a dropped edge beam can achieve, see the diagrams below!

The below diagram illustrates the result of no dropped edge beam and the need for more cut and fill and a large retaining wall.

Drop edge beams vs retaining walls: costs, aesthetics and council approvals
As you can see above, dropped edge beams are more effective than retaining walls — but when comparing drop edge beams vs retaining walls, the benefits don’t end there.
Retaining walls can be an expensive addition to your new home build, especially if they are installed after the initial build. Dropped edge beams, on the other hand, will reduce your piering costs and end up saving you a considerable amount after the handover process. It may be an upfront cost but a dropped edge beam will save you thousands in the long run.
Dropped edge beams are also only visible during the slab stage of the build and a brick skin will continue down the external walls to complete your home, delivering better aesthetics than a traditional retaining wall.
Plus, councils prefer dropped edge beams over retaining walls — dropped edge beams preserve the natural ground level and cause fewer issues with building approvals, so we can get the build underway much faster!
Why do I need a drop edge beam?
Dropped edge beams are essential for homeowners looking to build on a sloping block. Even blocks with a slight slope of one metre may require a dropped edge beam.
The dropped edge beam elevates the level of the slab which can reduce drainage issues. Here is a photo of a Montgomery Homes drop edge beam prior to brickwork:

How much does a drop edge beam cost?
It’s the question all of our clients want to know — how much does it cost to have a drop edge beam installed? What are the extra costs on top of my new home build?
To give you an idea, some of the additional costs involved with a dropped edge beam come from the machine hire to prepare the site for a dropped edge beam and the additional concrete and steel required to reinforce the foundation.
If a builder only accounts for site excavation and not dropped edge beams, you could be left with additional surprise costs at the end of the build such as expensive, large retaining walls which would end up costing you much more than a dropped edge beam. With our 30+ years of experience constructing engineered split level slabs, we have the expert skills to work with any type of block.
We work with the natural slope of the land and don’t dig in as far as the average builder, meaning we’re also reducing long term costs such as the need for large retaining walls, reducing potential drainage issues and mitigating the risk of neighbour disputes.
So what makes us so special?
Along with our extensive split-slab experience, we include excavation and dropped edge beam costs (if required) upfront in your new home build tender. If you’ve chosen one of our home designs for a sloping site, we’ll include the site costs in the total tender price so there are no unpleasant surprises at the end of your build.
Build your dream home with the sloping site specialists and reduce your site costs
We’re known for being the sloping site specialists and our ground-breaking building techniques prove it! Our goal is to minimise building and site costs for you, so you can achieve the home of your dreams without blowing your budget.
We’ll include all site costs upfront in your tender. We’re committed to offering the best building experience in Newcastle, Sydney, Wollongong and the Central Coast. Get in touch today!
Explore our other blog posts
Similar Blogs
- All Articles
- Blog
- Building Process
- Featured
- Finance Tips
- Home Designs
- Inspiration Gallery Blog
- News & Events
- Selections Gallery
- Selections Gallery Blog
- Styling & Inspiration
- Sustainable Living













