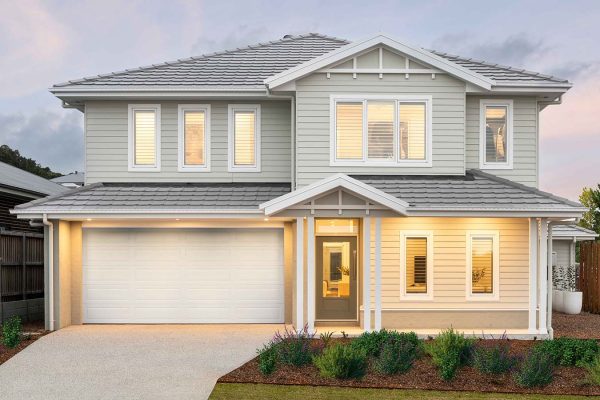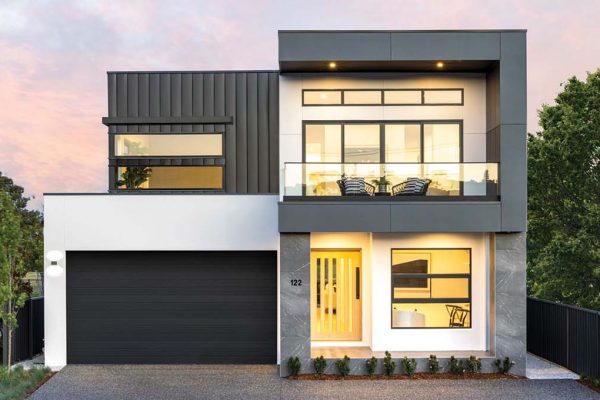Architectural Sloping Block House Designs
For more than 30 years, Montgomery Homes has built a strong reputation in the market as the sloping site specialists. This reputation was built from our engineered split level slab technique that works with the gradient of any block.
If you are building on a sloping block, Montgomery Homes will maximise the practical and aesthetic qualities of your split level home to create not only a unique and beautiful home, but a home with manageable driveways, abundant light, natural ventilation, great storage, minimal excavation and wonderful views and outlooks.
If you’re looking for a split level home design and your block slopes downhill, slopes uphill, slopes sideways or diagonal, Montgomery Homes has a number of tried and tested architectural split level house designs to maximise the long term value of your new home. Explore our split level home designs for sloping blocks and find your perfect home today.
Maximising your Sloping Block House Design
Split level homes are the most elegant solution to building a home on a sloping block. They are designed to follow the natural slope of the land, resulting in a breath-taking split level home that is both unique and spacious.
Building on a sloping block is much more achievable than you think, but it’s important you consult a specialist in the area to ensure your house is delivered to a quality standard and your sloping block is maximised to its full potential. Generally anything with a slope greater than 2 metres across the building site will require a specialised split level home builder.
Let’s take a look at the visuals below illustrating two approaches for building on a steep block:
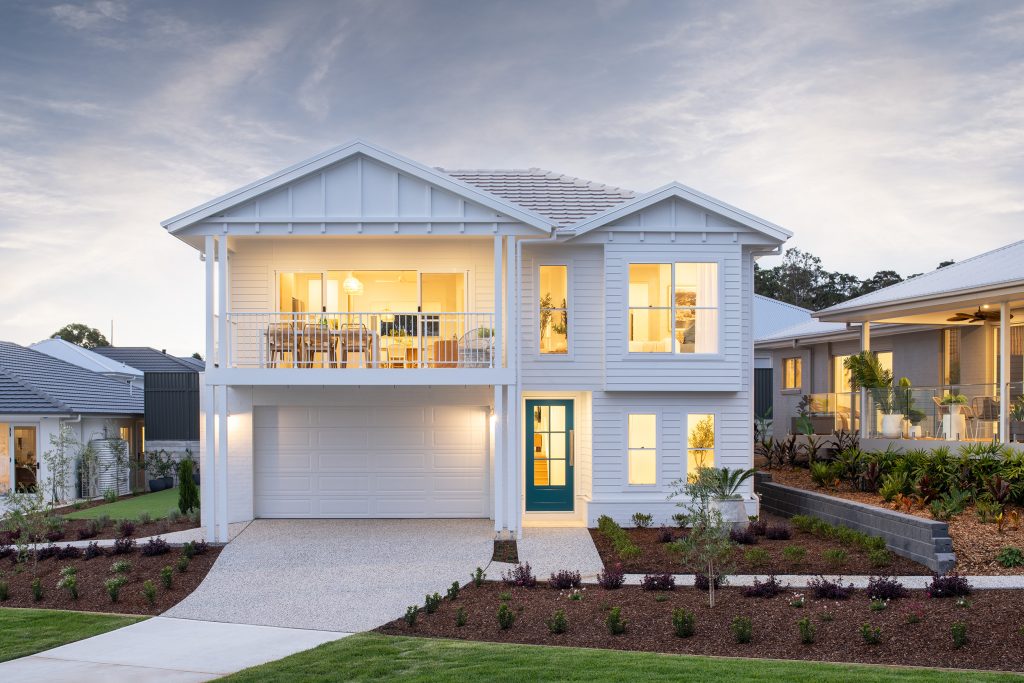
A) Stepped slab option on a sloping block:
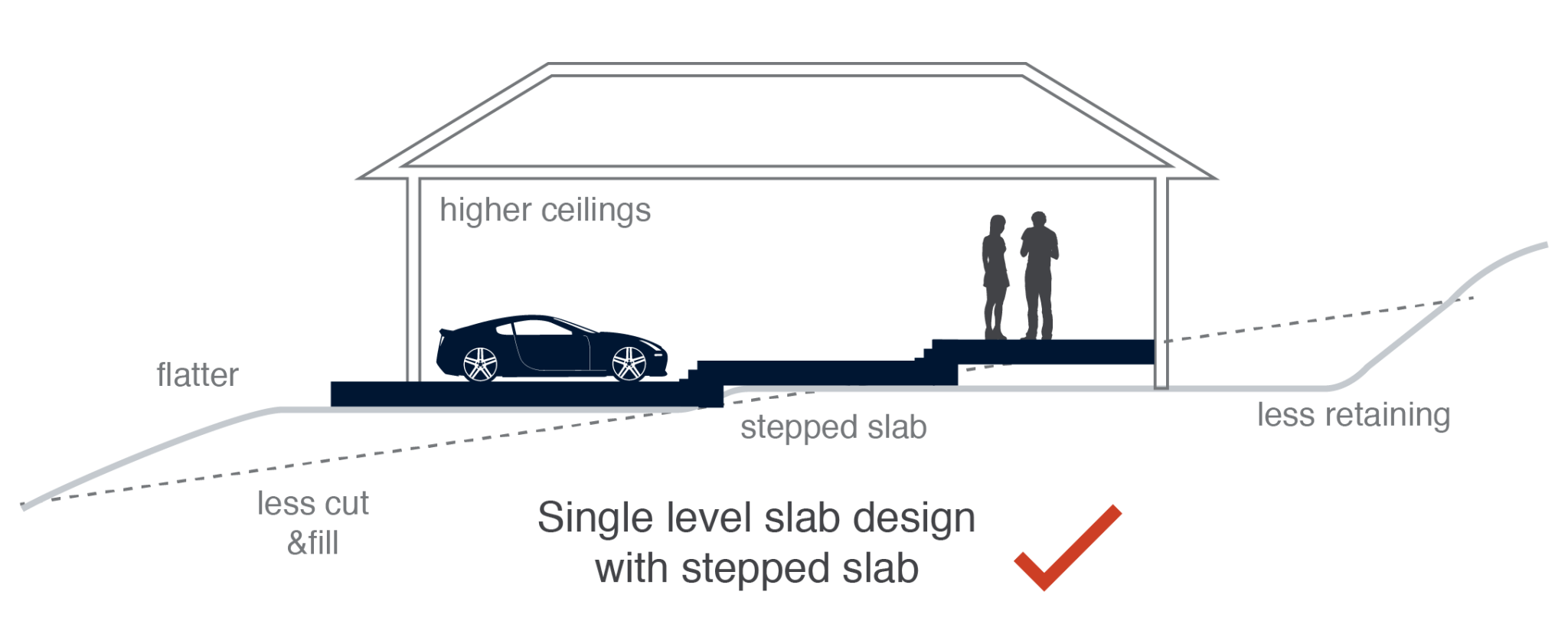
B) Single, level slab on a sloping block:
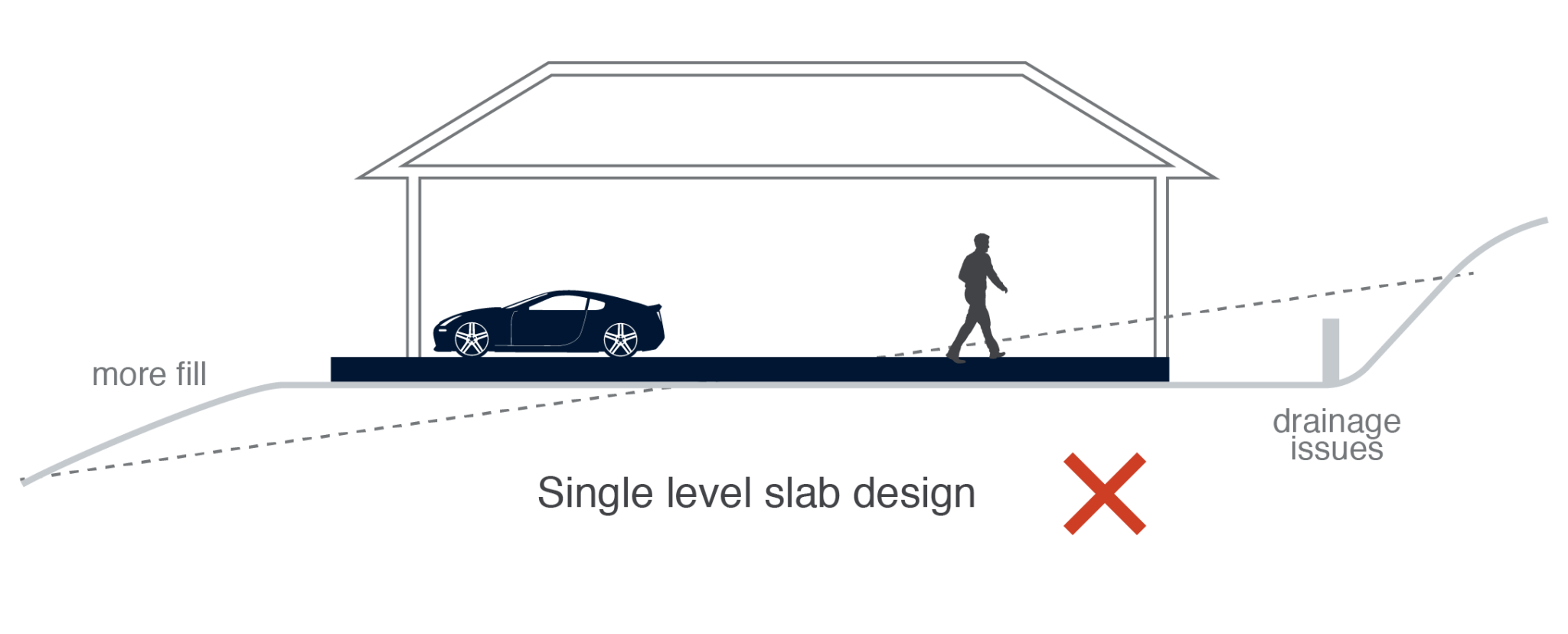
In diagram A, we have introduced a step into the slab to allow the house to follow the natural gradient of the block. In diagram B, a standard “cut and fill” approach has been taken here which many non sloping site builders provide because this is the cheapest way for them to build.
Unfortunately this method results in additional ongoing costs after handover, such as the expense and maintenance of large retaining walls, a steep driveway, increased piering, and drainage issues and ultimately an asset that is difficult to sell.
Montgomery Homes have been building houses on steep sites, along with building on gently sloping blocks, for more than 30 years. Our experienced team knows what it takes to generate a great outcome for all clients.
What is a Stepped Slab?
The Montgomery Homes stepped slab techniques is one of our best kept secrets and is ideal for building a single or double storey home. Whilst a split-level or tri-level home is better suited to a steeper sloping block, this option allows us to cater for blocks of land that have a slight slope.
Traditional ‘cut and fill’ techniques require heavy excavation, resulting in steeper driveways and the need for retaining walls post-handover. When building on a slight slope, stairs (or a “stepped slab”) on a smaller scale can allow us to work with the site and adapt the home design accordingly. The stepped slab technique results in higher ceilings, better drainage, natural light and ventilation — allowing you to enjoy your beautiful new home even more.
There are Many Benefits to Building on a Slope
These include:
- Higher ceilings within your home and garage
- A more unique and architectural looking design
- Reduced steepness of your driveway
- Reduced cut and fill required
- Less costs after handover like retaining walls and landscaping
- Better and more functional back yard
- Less site costs
When approached and developed appropriately, houses built on sloped land can provide maximum return when it's time to sell it. Typically homes situated above sea level (i.e. sloping sites) tend to sell above the average house price versus homes that are less elevated, therefore delivering a greater return overtime.
Press play on the video to watch a short animation illustrating how Montgomery Homes builds homes on steep sites.
We have sloping block house designs in Sydney, Newcastle and the Central Coast to suit all types of blocks. Take a browse through over 70 split level house designs and find your forever home today.
Press play to hear about Keith and Cheryl’s Journey Building their dream split level home on the Northern Beaches
Contact us to get your home building journey underway
Our team can help find the best home for your family
Testimonials





















Join our newsletter to receive our latest promotions, news and helpful building and design tips























