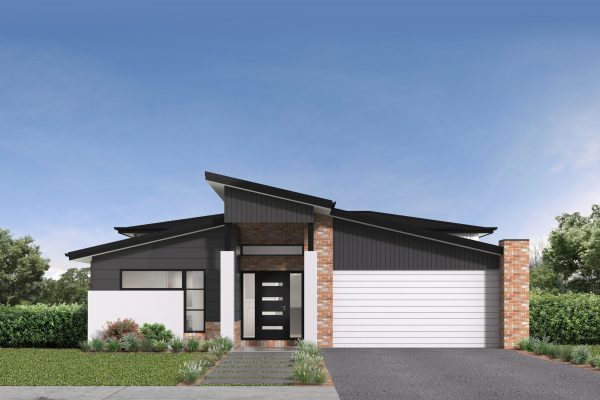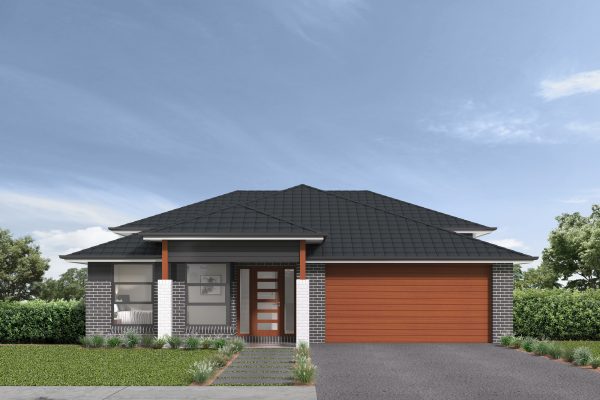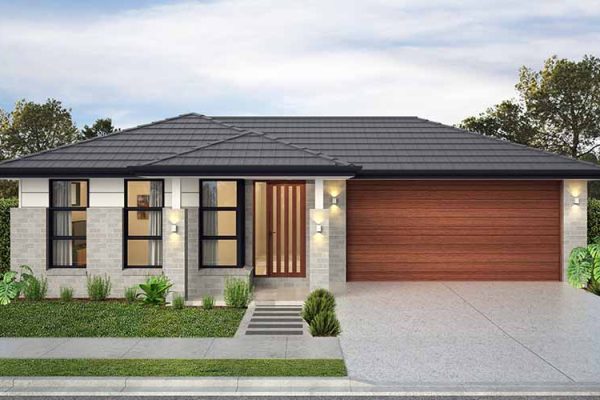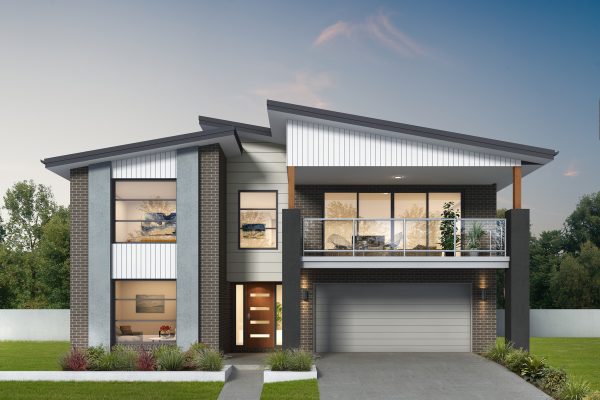featured home
Sloping Sites
Want to get in touch with one of our consultants?
Our team can help find the best home for your family
Specialist Split Level Home Builders
If you are looking for a range of tried and tested split level house plans, Montgomery Homes is renowned for being the expert when it comes to building sophisticated homes on sloping blocks. We have a wide range of split level home designs for almost any land type – whether your block slopes uphill, downhill, sideways, or is an unusual shape, our team of split level home builders will craft a creative solution that complements your site.
Montgomery Homes utilises both bearers and joists as well as split slab techniques to allow your home to caress the curve of the land. Building a split level house design to complement your site avoids the need for excessive excavation and will ultimately provide you with a more valuable asset.
Our renowned split level slab technique can result in flatter driveways, more managable retaining walls, and will drastically improve your street appeal.
Take full advantage of the unique
character of your site and discover a range of split level home designs for sloping blocks
Why build a split level house design with Montgomery Homes?
Montgomery Homes is the go-to builder for split level house plans. Our reputation as the sloping site specialists precedes us and we often find competitors referring clients to us when they aren’t able to meet the customer’s needs for a sloping block.
As split level home builders, our specialist techniques have been refined over more than 30 years of building on sloping blocks of land and allow us to adapt our designs to complement the natural gradient of any site.
Our sloping block specialist approach enables you to enjoy many benefits such as:
- Less cut and fill
- Abundant natural light and air-flow
- Separate living areas on different levels
- Preservation of natural drainage
- Enhanced outlooks and views
- Less excavation
- More manageable driveway
- More choice of affordable land in desirable locations
- Interesting designs
- Less retaining walls
- A more usable backyard

Incorporating a Stepped Slab into a Single Storey or Two Storey Home
Building a split level home design enhances the slope of the land rather than working against it. For blocks of land with a more gentle slope, our team will recommend placing 'steps' into the design. The diagram below provides a visual explanation of the benefits of placing a stepped slab into a one or two storey design:
Placing a Step into the Design
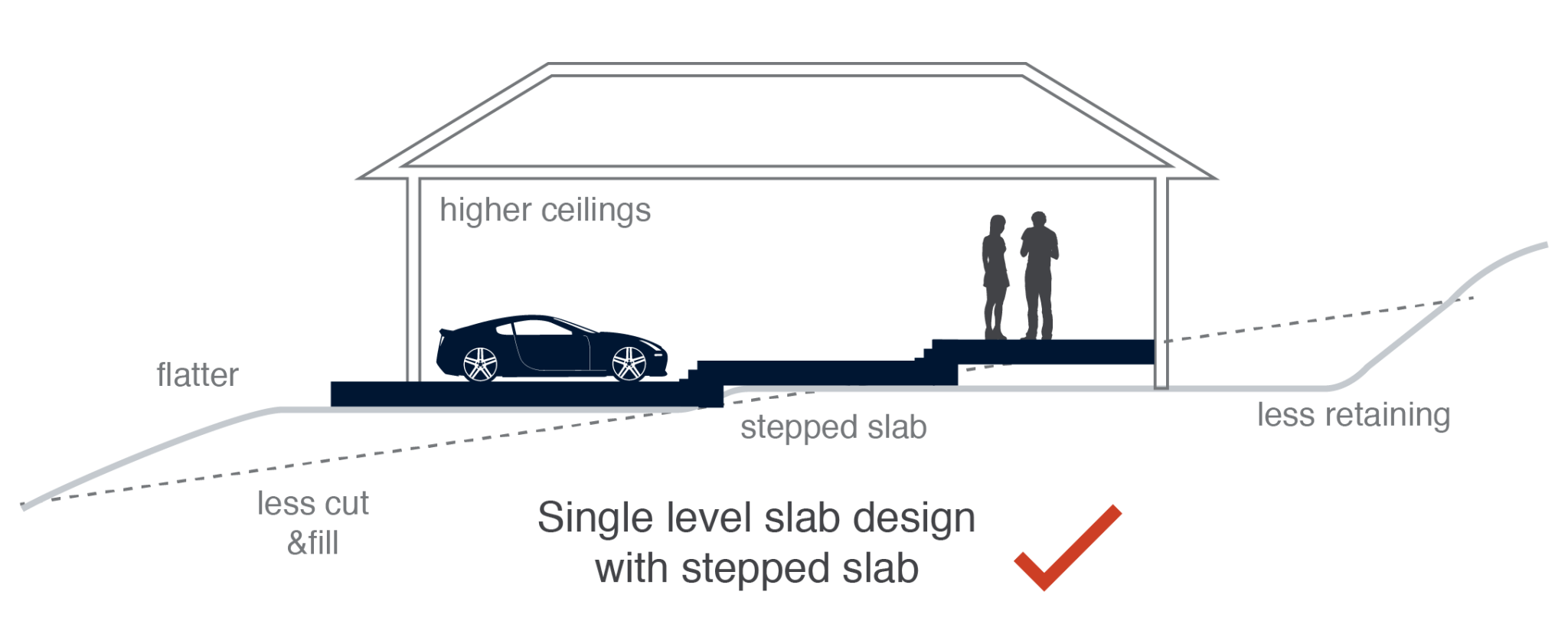
Building a new home is a big investment. By working with the natural slope of the land, you will improve the overall outcome of the home and avoid many long term issues such as poor ventilation, drainage issues, and the need for large retaining walls which can limit the useable yard space.
Standard Cut and Fill Approach
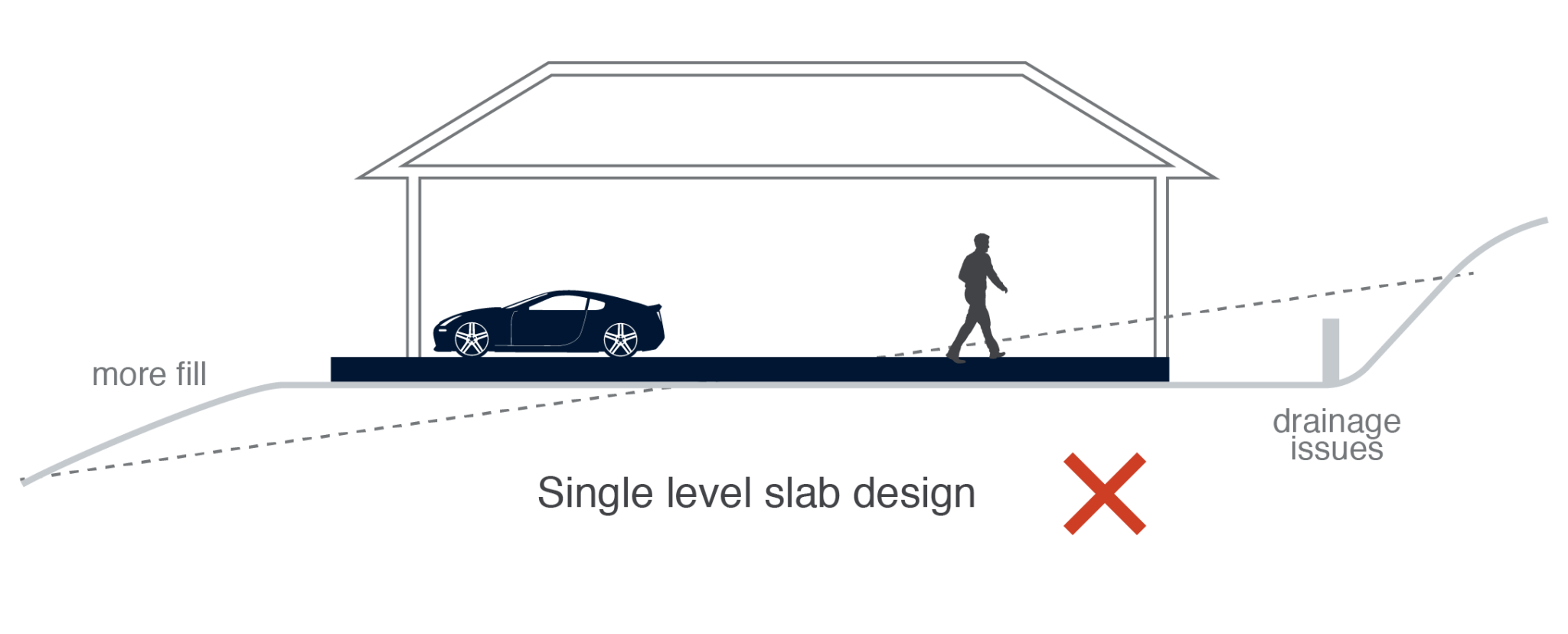
The standard ‘cut and fill’ method to home building is often the cheapest approach for the builder, but can be costly for long term. This method will leave you with considerable after hand over costs such as large retaining walls, a steep driveway, increased piering, drainage issues, and difficulty selling should you decide to move house in the future.
What is a Stepped Slab?
The Montgomery Homes stepped slab techniques is one of our best kept secrets and is ideal for building a single or double storey home. Whilst a split-level or tri-level home is better suited to a steeper sloping block, this option allows us to cater for blocks of land that have a slight slope.
Traditional ‘cut and fill’ techniques require heavy excavation, resulting in steeper driveways and the need for retaining walls post-handover. When building on a slight slope, stairs (or a “stepped slab”) on a smaller scale can allow us to work with the site and adapt the home design accordingly. The stepped slab technique results in higher ceilings, better drainage, natural light and ventilation — allowing you to enjoy your beautiful new home even more.
keith and cheryl
Keith and Cheryl were planning their retirement in the stunning Northern Beaches and wanted to be able to help their son and his family enjoy the same beautiful lifestyle near the beach. They seized the opportunity to secure a sloping block of land and built a split level home that easily accommodated them all. Discover how the two families were able to live independently in their brand new home.
Join our newsletter to receive our latest promotions, news and helpful building and design tips
























