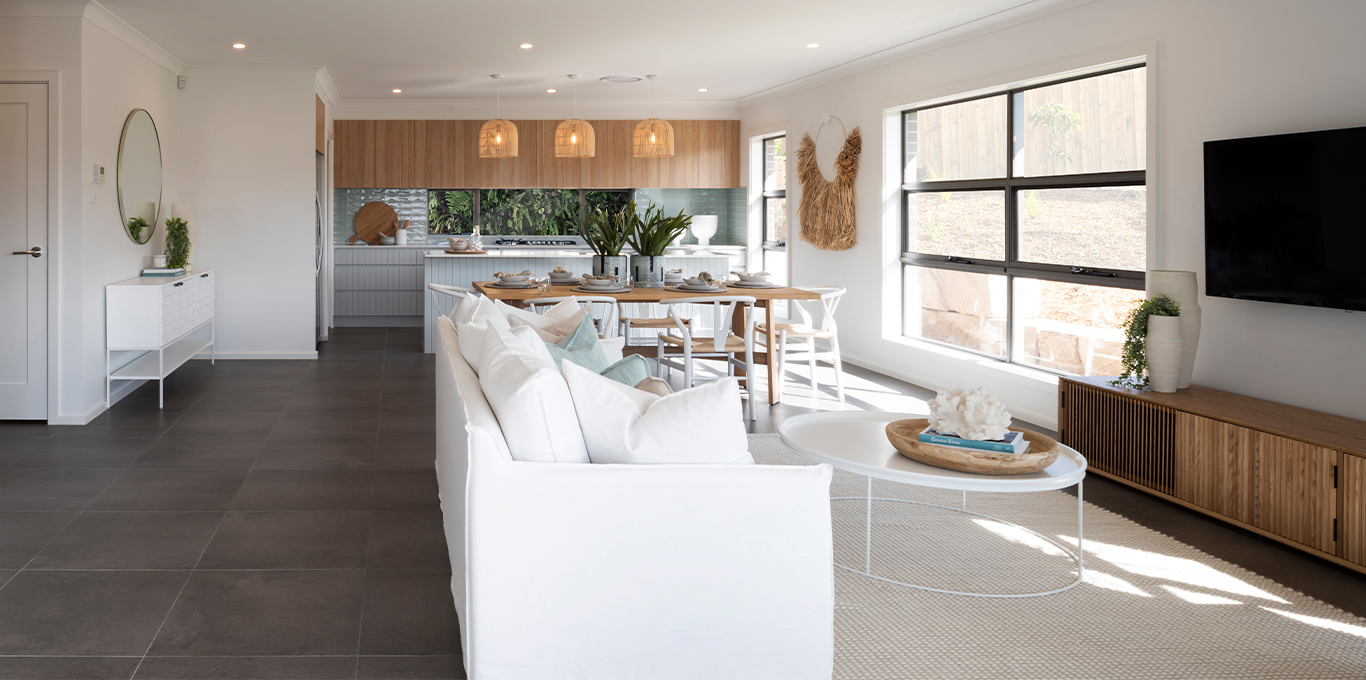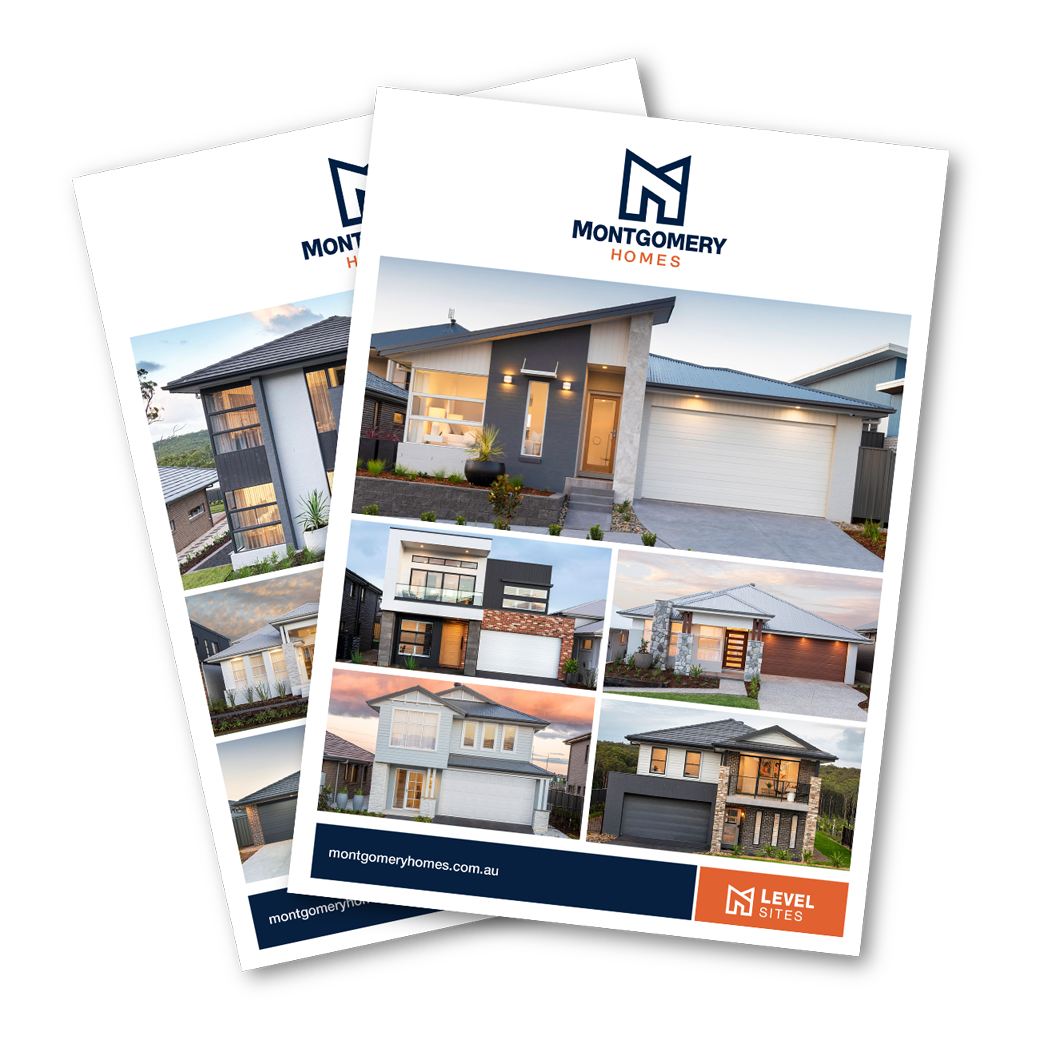Bondi 249 Display Home
Shades of grey are delicately balanced across the classic Grande facade of our Bondi 249 display home, with a striking cultured stone feature column integrating with the porch in a nod to the relaxed resort vibe of the home beyond the timber front door.
The oversized front door and raised foyer welcomes you into the home before a subtle door to your left guides you into the secondary hall and to the first two of four bedrooms.
These could easily be mistaken for the master as each generously-sized bedroom features its own walk-in robe.
From this hallway you will also find the main bathroom, secreted away from the primary living areas. Full height wall tiling in a subtle white matte texture creates a beautiful sense of space while the sand-toned tiles of the floor and bath hob conjure an understated seaside vibe.
Continue along the hall and descend a gentle staircase of six steps to find the secondary living area, IT nook, and another bedroom; this one with a coastal-cool rattan bedhead.
Returning to the main hallway you’ll notice the stairs are mirrored here which accommodates the engineered split-slab design of the Bondi 249. The split-slab complements the gradient of the site and enhances the practical and aesthetic qualities of the home. Adapting our designs to suit the slope of the block is our specialty and allows us to take advantage of natural light, ventilation, drainage, and to provide manageable driveways with minimal excavation.
Find the master suite and be amazed with the sense of space in the generously sized room and its two ample walk-in robes. The cladding-adorned feature wall evokes an instant beachy feel in a nod to iconic Australian beach shacks and holiday homes. The vertically-laid timber cladding is the clear hero of the room, with the sumptuous linen bedding running a close second. The natural cane occasional chair generates an effortless, earthy, eco aesthetic in this space.
The ensuite echoes the neutral, resort-style theming of the main bathroom with the added luxury of a double vanity and dual shower heads. The shower is veiled by a fully-frameless shower screen and full-width shower ledge that provides enough space for your shower essentials and a glass of your favourite tipple; all combining to deliver relaxed vacay vibes.
The Bondi 249 is a storage lover’s dream with two walk-in linen cupboards and a walk-in broom cupboard flanking the powder room and laundry that has the added convenience of external access.
Organic textures and raw timber furnishings meet clean modernist lines in the open plan living and kitchen area to create calm ambience that would make this home the perfect place for a staycation.
Indoor and outdoor living converges through the corner-stacker doors that connects the living area with the alfresco and creates a bright and spacious entertaining area.
Natural light streams into the living zone through abundant windows; a notable feature is the kitchen splashback window that sits graciously above the stove and ample bench space of the kitchen island. The walk-in pantry is another welcome addition to the stylish and functional kitchen.
The Bondi 249 display home is a sanctuary that fosters a sense of calm productivity; a place to cosy up and unwind or open your doors and entertain. It’s a multidimensional and multi-emotional space perfectly suited to the contemporary Australian lifestyle.
See this Montgomery Homes display home at:
RedbankInterested to find out more?

View our House & Land Packages
Testimonials


















Join our newsletter to receive our latest promotions, news and helpful building and design tips

































