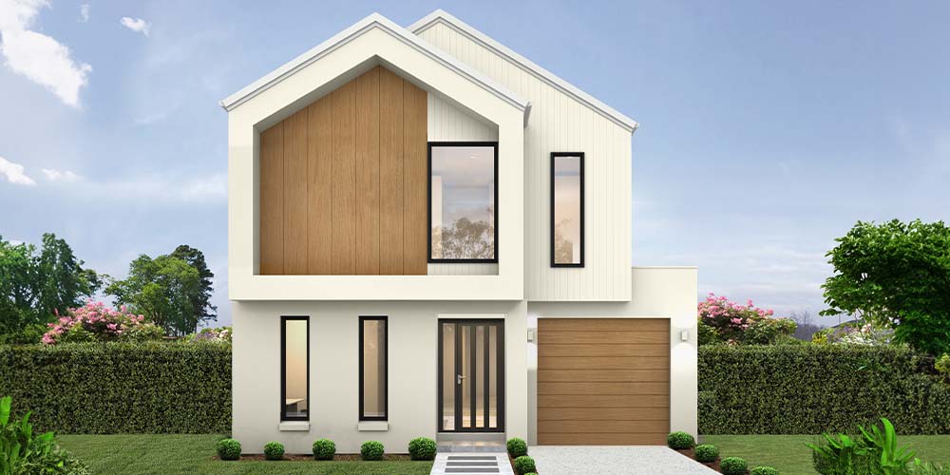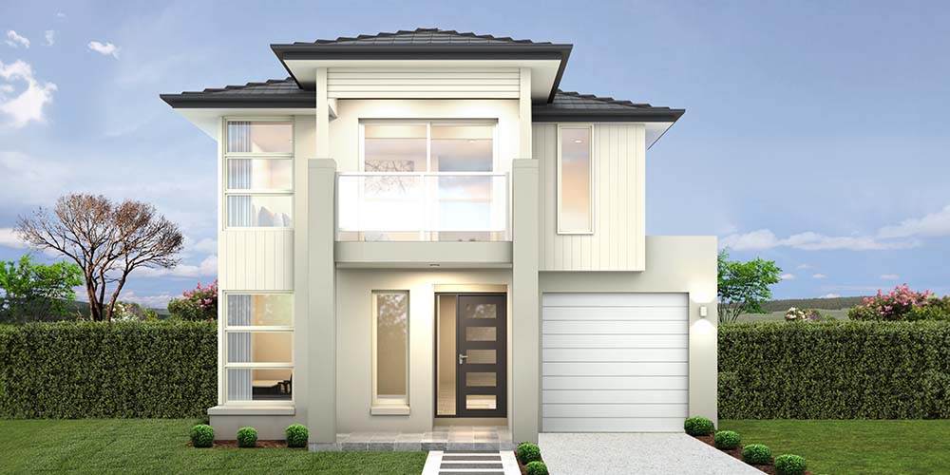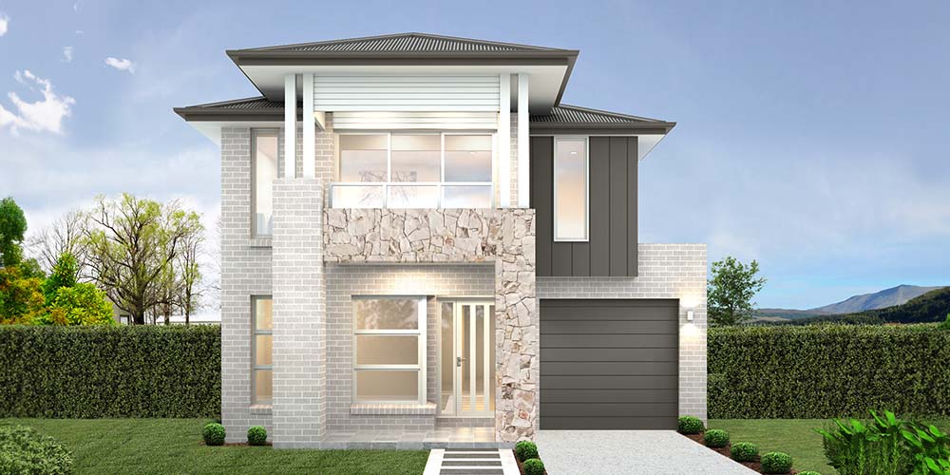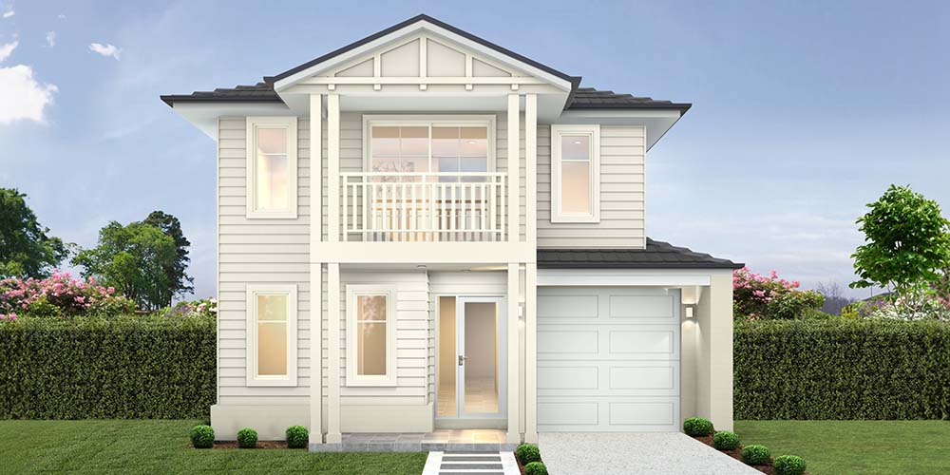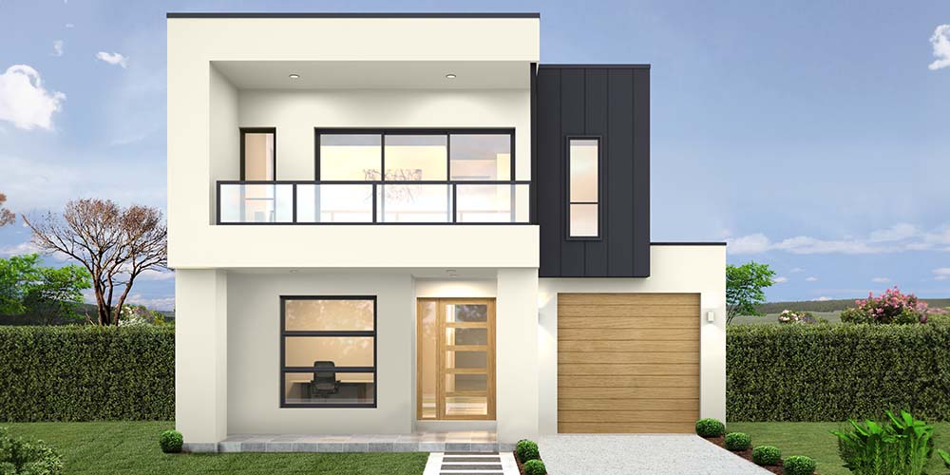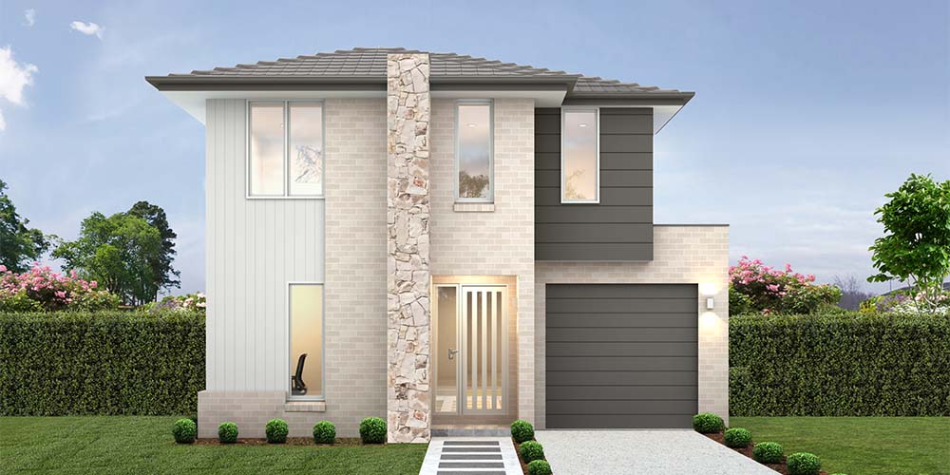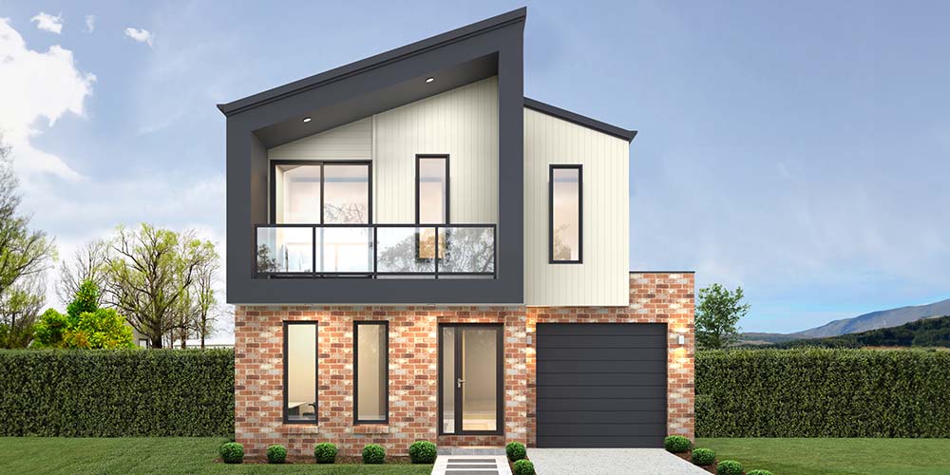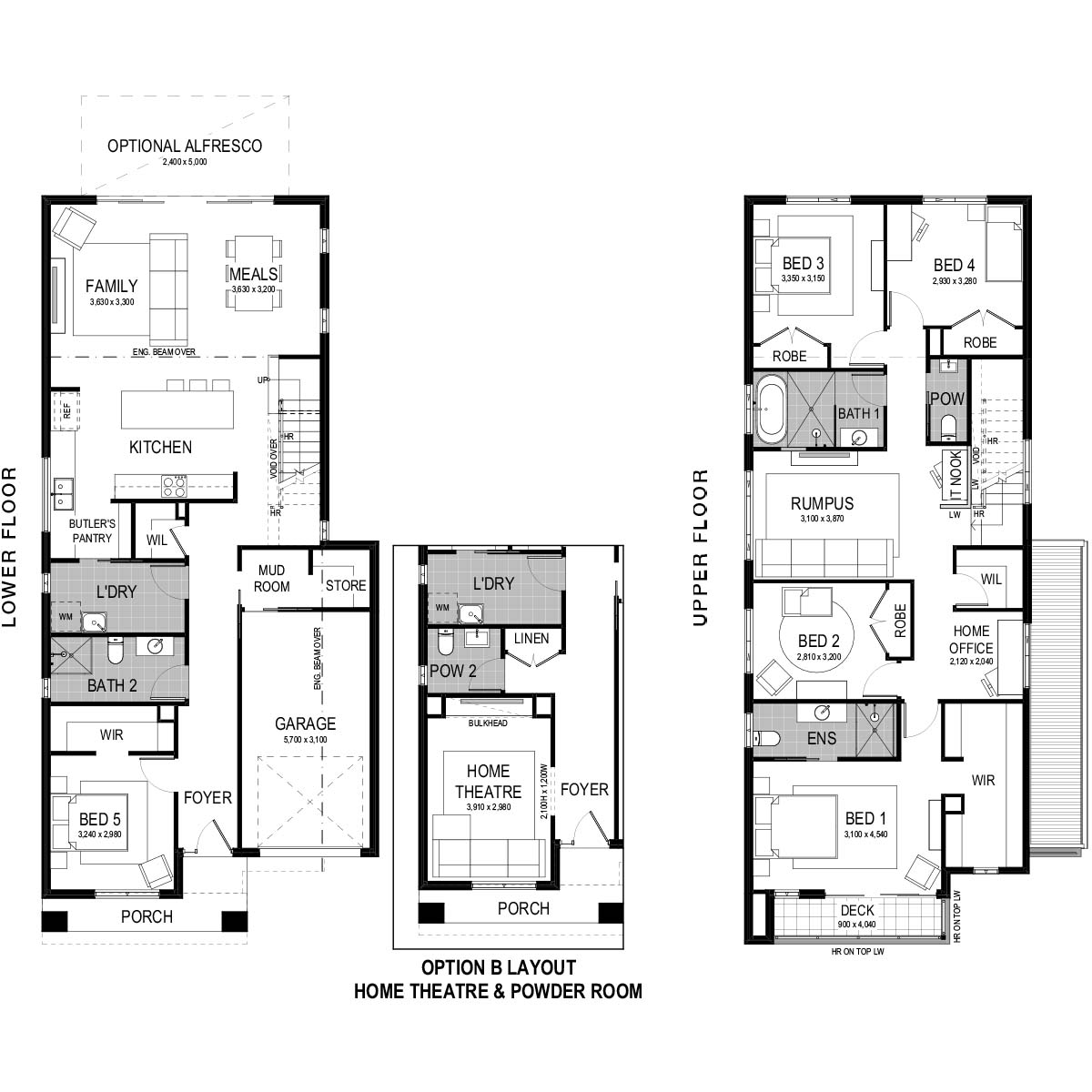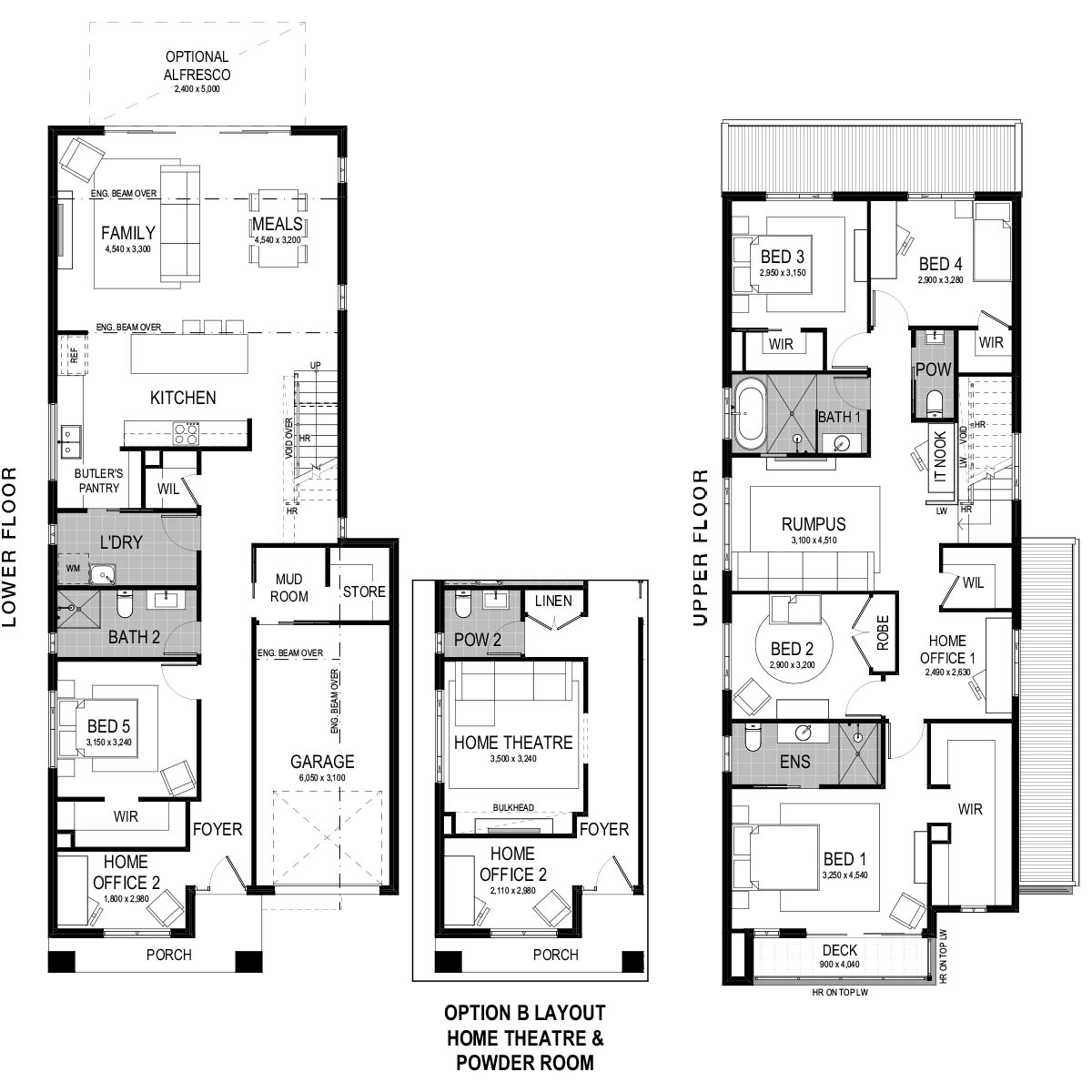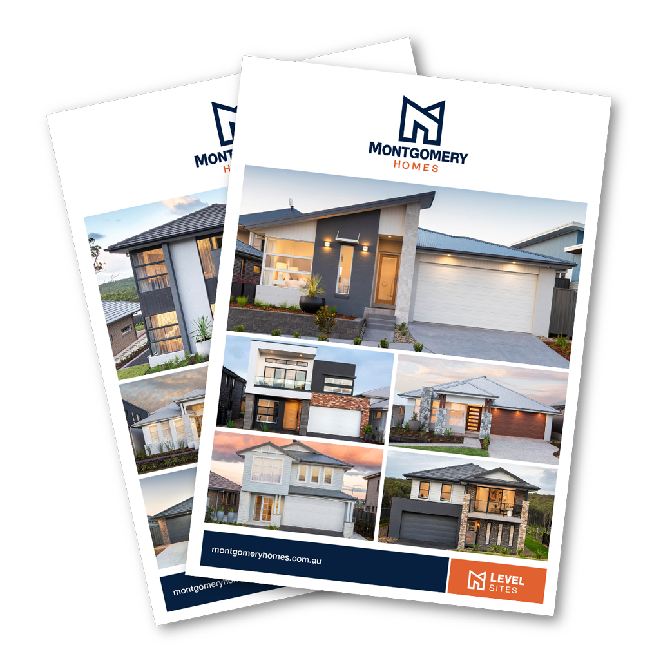Catalina 266
Discover our Catalina 266 design, a contemporary 5 bedroom home perfectly suited to narrow sites.
Introducing Montgomery Homes newest narrow double-storey home design — the Catalina!
Cleverly crafted to suit a narrow block, the five-bedroom Catalina 266 features all the mod-cons homeowners love in a floorplan! This brand-new home design will suit the modern family unit — spaces to facilitate working from home, areas to entertain small and large groups and spacious bedrooms to ensure everyone enjoys a restful retreat.
Creating that lasting first impression, select from seven stunning facades for the Catalina 266 to seal your new home with ultimate street presence. Enter the home through a stunning foyer which creates grandeur and sophistication from the moment you arrive. Tucked away to the front of the lower level is a spacious Home Office — creating the ideal work-from-home environment, affording peace and quiet, and space to concentrate. Despite being a narrow floorplan, this impressive design features five bedrooms. Bedroom 5 features a walk-in-robe and is adjacent to the Powder Room. Sealing this as the ultimate guest retreat, the Powder Room also features a shower — ideal for giving your guests privacy. Or, consider Option B layout, which transforms Bedroom 5 into a Home Theatre!
Passing the well-appointed laundry and walk-in linen cupboard, you are greeted next by a spacious entertainment precinct to the rear of the lower level. The open-plan kitchen features a gorgeous island bench and adjoining Butler’s Pantry, and seamlessly unfolds to the Family and Meals area. Whether you like to host dinner parties with friends, or just enjoy having plenty of space for the homework rush before dinner — the Catalina 266 has been designed to provide spaces that encourage connection and rejuvenation, together with ultimate practicality.
Truly delivering on being a design for all members of the family, completing the lower level is a mud room and bonus storage space to the garage for those weekend hobbies.
With a lower level crafted for the entertainer, ascend the single flight of stairs to a haven of relaxation on the upper level of the Catalina 266. The perfect parent’s escape, the master suite is tucked away to the front of the upper level and features a dual walk-in robe and stunning ensuite. Truly delivering on the modern lifestyle, an IT nook, a second home office space and additional walk-in linen cupboard have been included on the upper level of this design. Three bedrooms surround the main bathroom and bonus rumpus room — this floorplan truly packs a punch!
Consider the alternate layout which features the master bedroom to the rear of the upper level.
This stunning home is designed to suit a block 10.4m wide or larger (or 9.8 if zero lot applicable). Available in seven facades.
Interested to find out more?
View our House & Land Packages
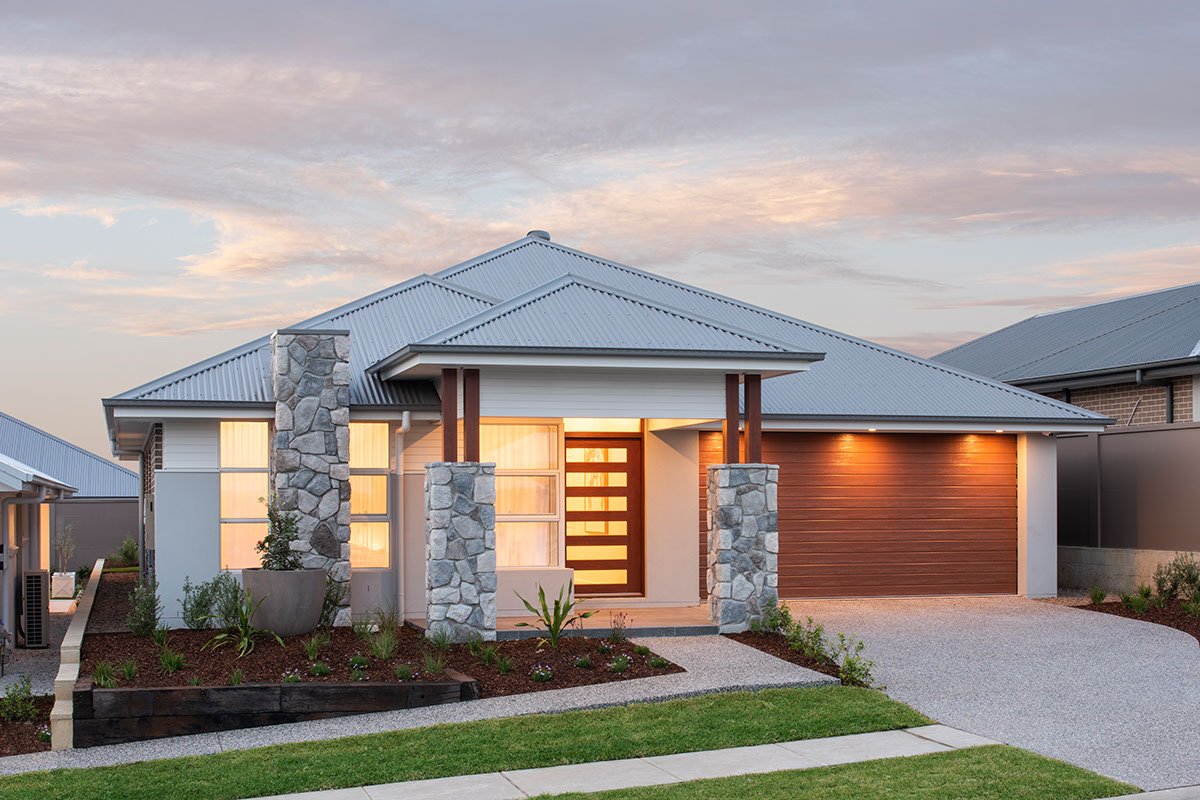
Find your dream home design today
Architectural home designs in Sydney, Newcastle, and the Central Coast
Montgomery Homes builds architectural home designs on all type of blocks. For more than 30 years, our team has been renowned for expertise in building on sloping sites. The innovative building techniques we have developed allow us to work with the gradient of any home site.
This means our team is equally skilled at building homes on level sites, as our mastery of sloping sites makes it straightforward to transfer our skills to a level-site build that presents fewer challenges for our expert construction team.
FAQ's
We understand home building can be a complex and confusing journey. That’s why we’ve put together a list of frequently asked questions to help guide you along the way
Similar Home Designs
Testimonials





















Join our newsletter to receive our latest promotions, news and helpful building and design tips













