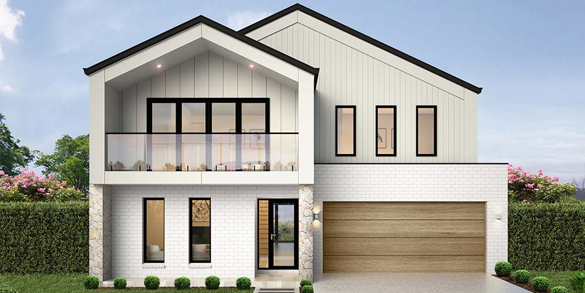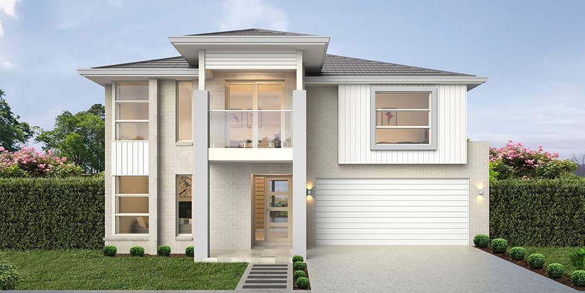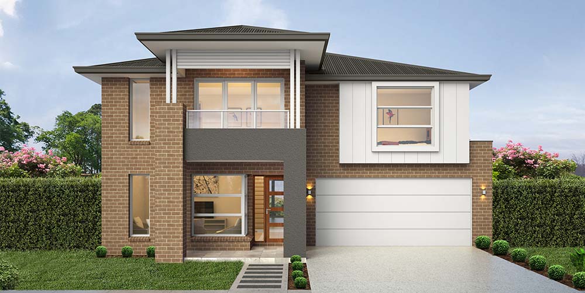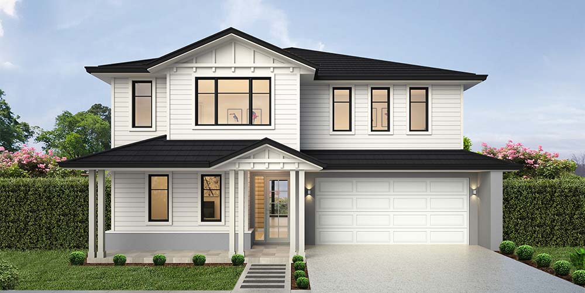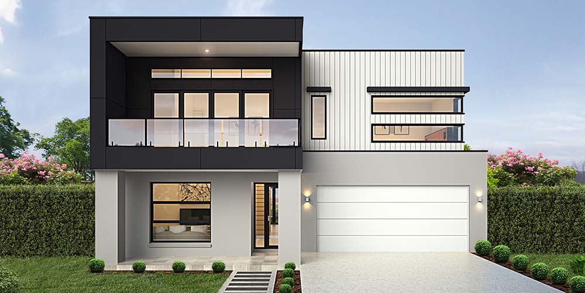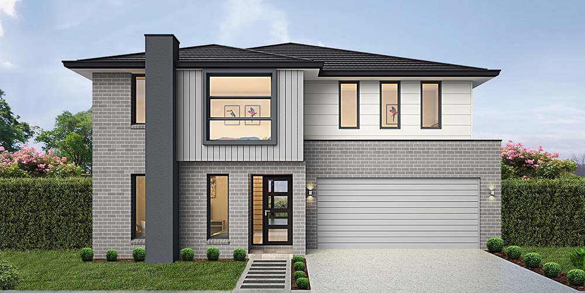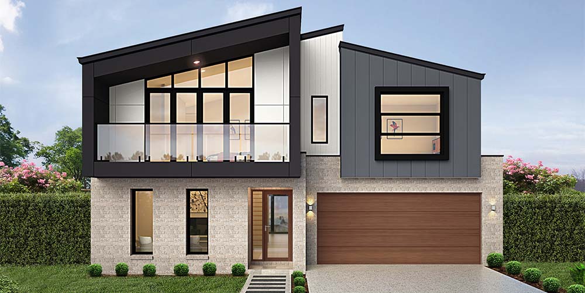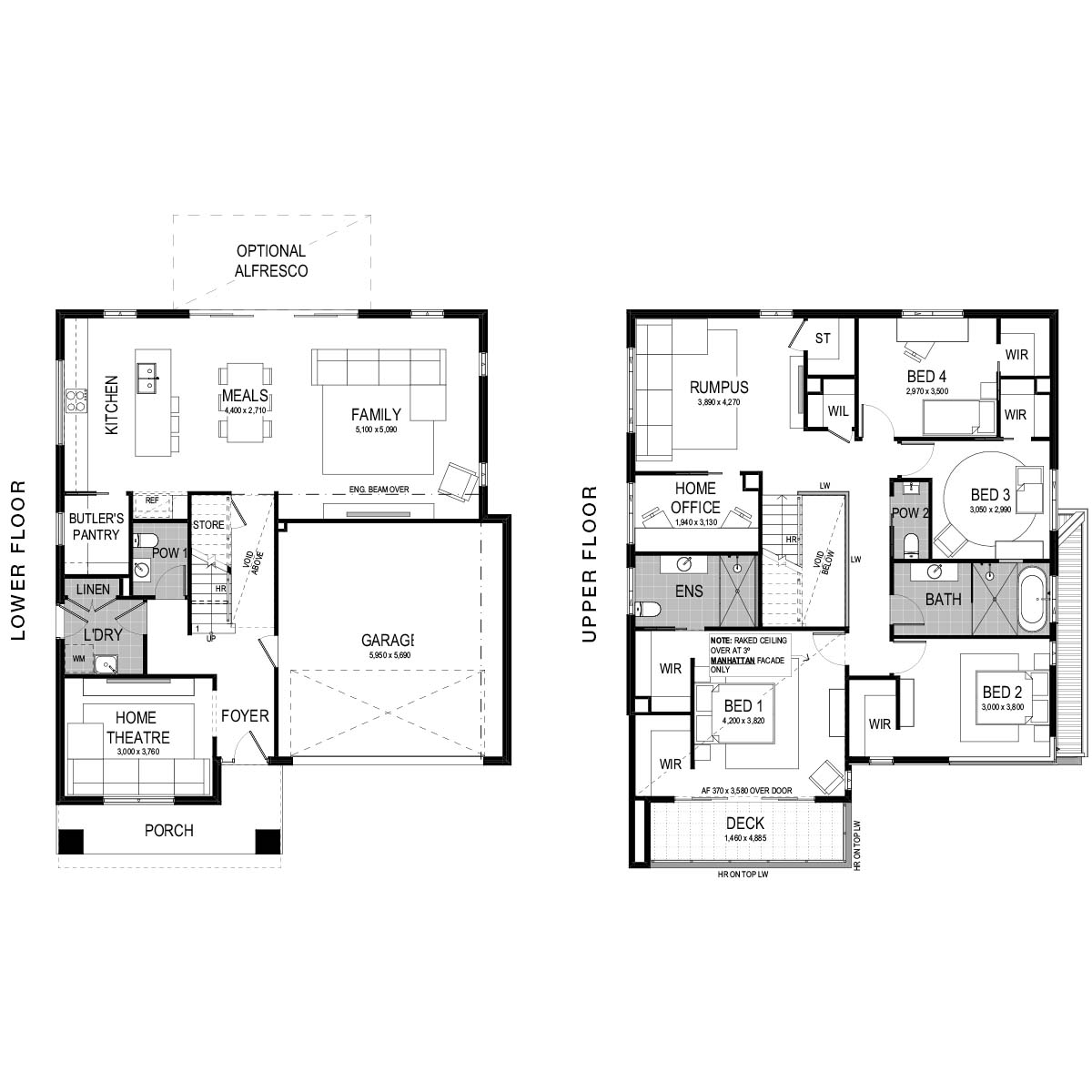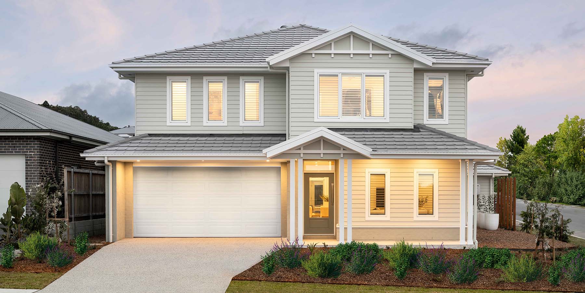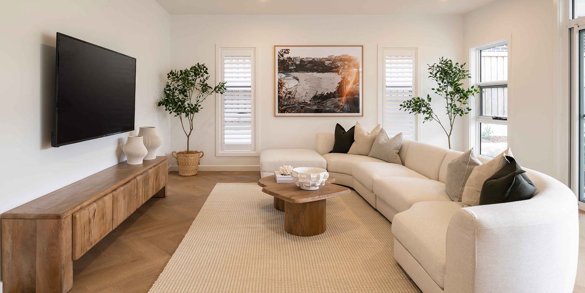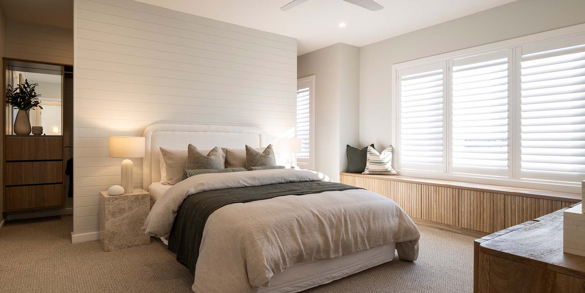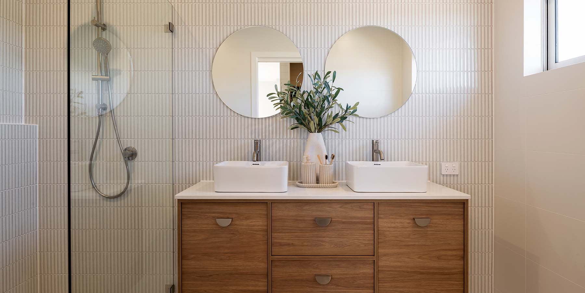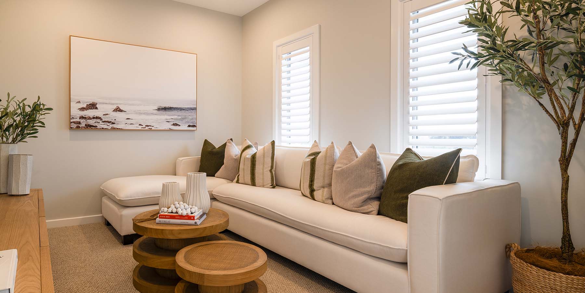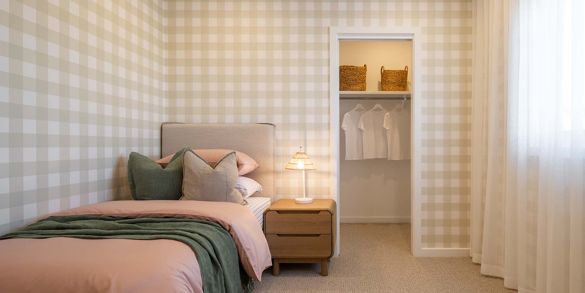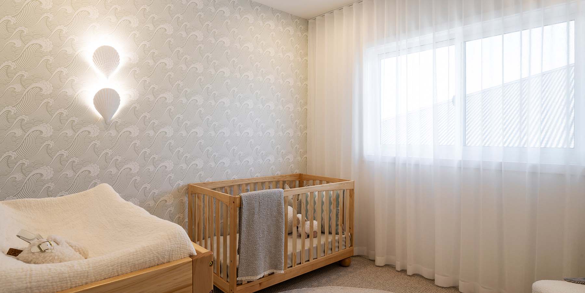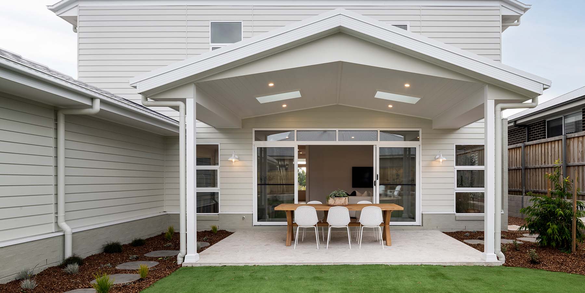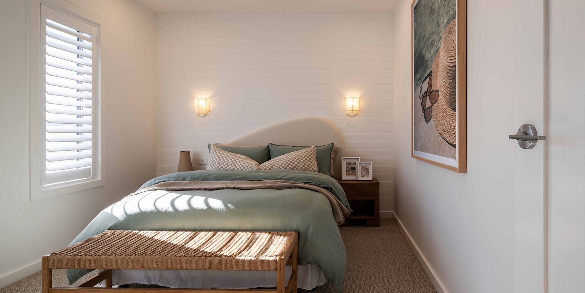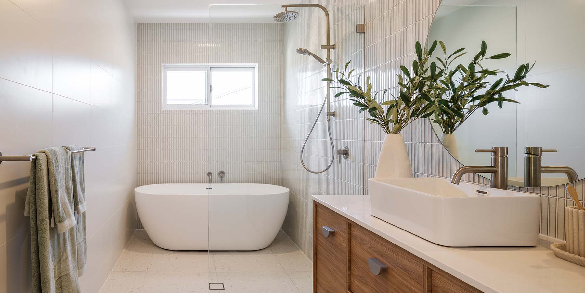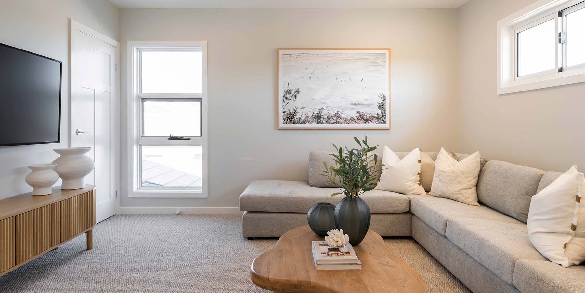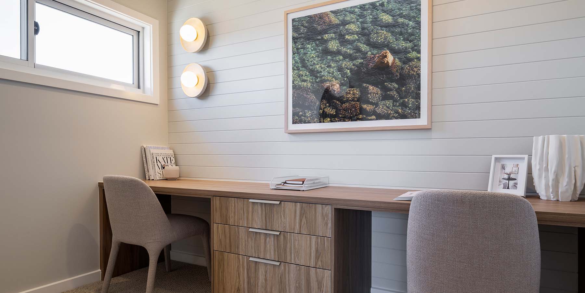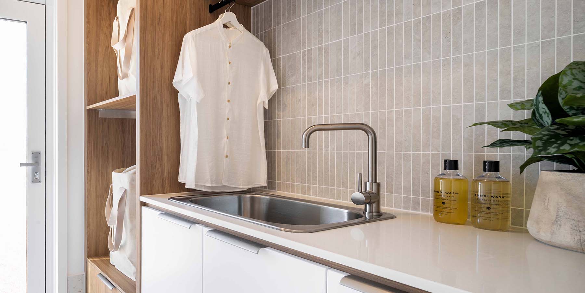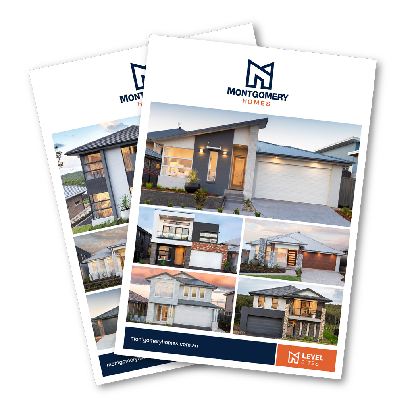Newport 281
Discover our Newport 281 design, a contemporary 4 bedroom home.
Family life finds new heights with the Newport 281. A four-bedroom double-storey design where family comfort meets elevated living.
The Newport 281 floorplan exudes practicality with the primary living areas located on the lower floor and all bedrooms on the upper floor. Coupled with this practical floorplan are hints of luxury throughout to ensure your lifestyle sparkles with moments of true joy and connection.
Greeted by a stunning porch and foyer, be welcomed to the first living space of the Newport 281 — the well-appointed home theatre. To the rear of the lower level is the expansive and open plan kitchen, meals and family zone. This space is ideal for family living, with an optional adjoining alfresco unfolding your entertaining efforts under the stars. A popular floorplan feature, the Newport 281 includes a Butler’s Pantry off the kitchen — providing additional storage for larger appliances and your everyday pantry items. Completing the lower level is the laundry and bonus powder room!
Journey up the gorgeous staircase and be connected to the upper level of the Newport 281, where rejuvenation and relaxation abounds. Be inspired by a layout which maximises on every inch of floorplan space — with the clever inclusion of a home office and rumpus room with additional storage cupboard. The impressive master suite to the front of the upper level is a retreat of opulence and serenity. Complete with a dual walk-in robe, ensuite and private deck (select facades only) — every detail is designed with elevated luxury in mind. Completing the upper level are the three remaining bedrooms, each with a walk-in robe and access to the fully-appointed main bathroom.
Consider the alternate floorplan, which places the master bedroom to the rear of the upper level — transporting the rumpus room to the front to enjoy placement of the adjoining outdoor deck (select facades only).
The Newport 281 is designed to suit a block 14.00m or wider, and is available in 7 facades — Alpine, Executive, Grande, Hamptons, Manhattan, Metro and Retro.
Interested to find out more?
View our House & Land Packages
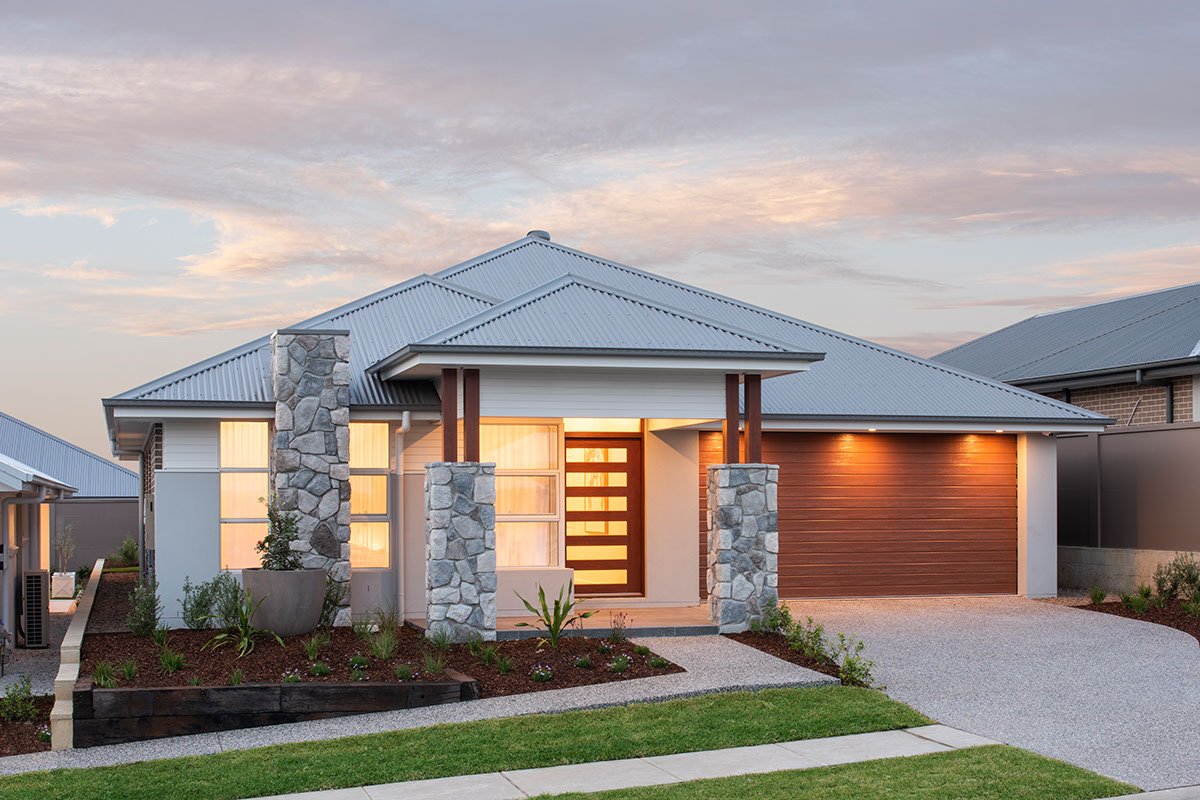
Find your dream home design today
Architectural home designs in Sydney, Newcastle, and the Central Coast
Montgomery Homes builds architectural home designs on all type of blocks. For more than 30 years, our team has been renowned for expertise in building on sloping sites. The innovative building techniques we have developed allow us to work with the gradient of any home site.
This means our team is equally skilled at building homes on level sites, as our mastery of sloping sites makes it straightforward to transfer our skills to a level-site build that presents fewer challenges for our expert construction team.
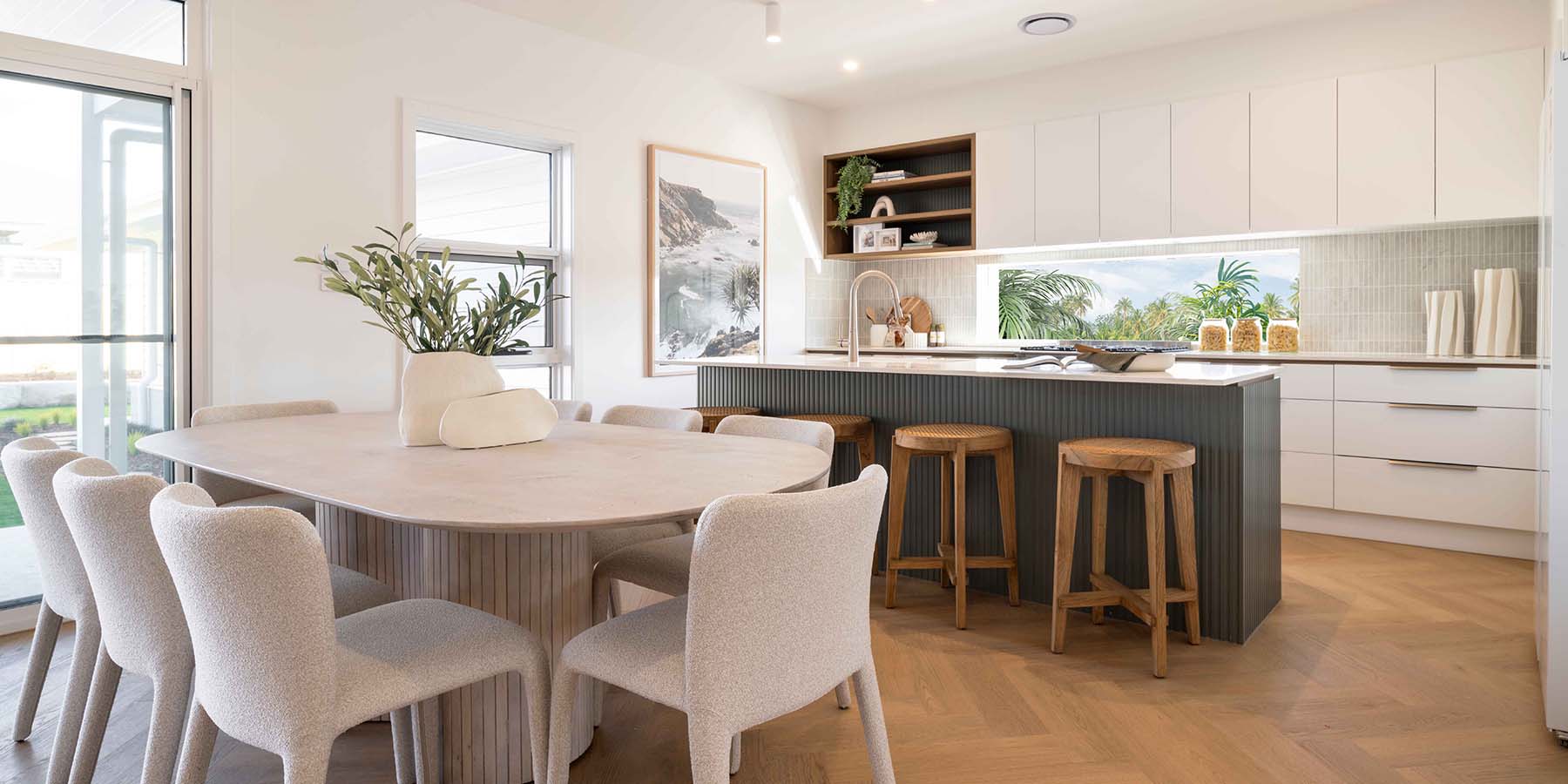
FAQ's
We understand home building can be a complex and confusing journey. That’s why we’ve put together a list of frequently asked questions to help guide you along the way
Similar Home Designs
Testimonials





















Join our newsletter to receive our latest promotions, news and helpful building and design tips













