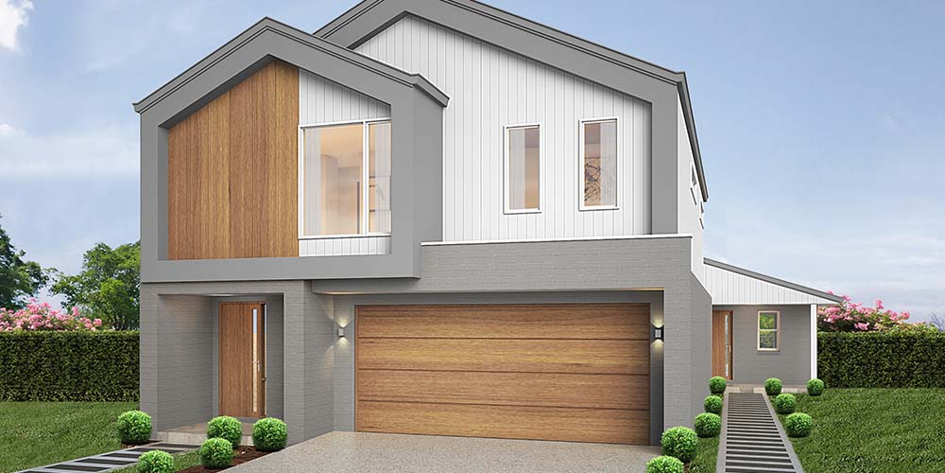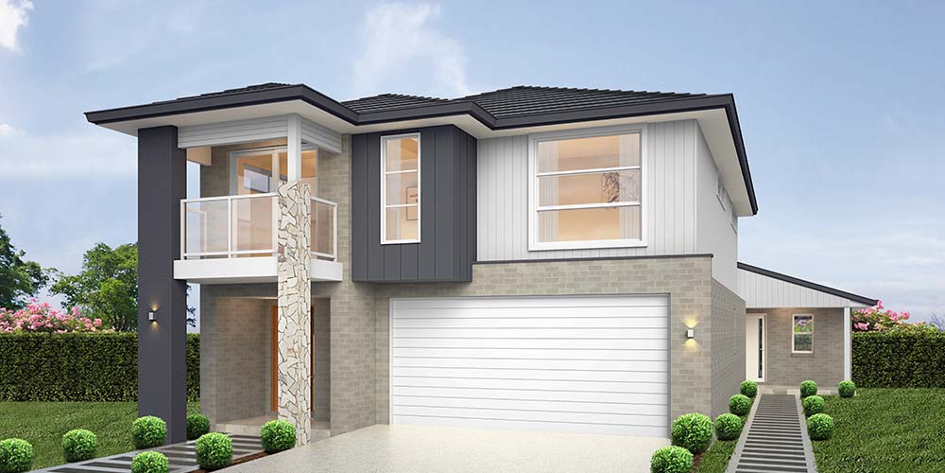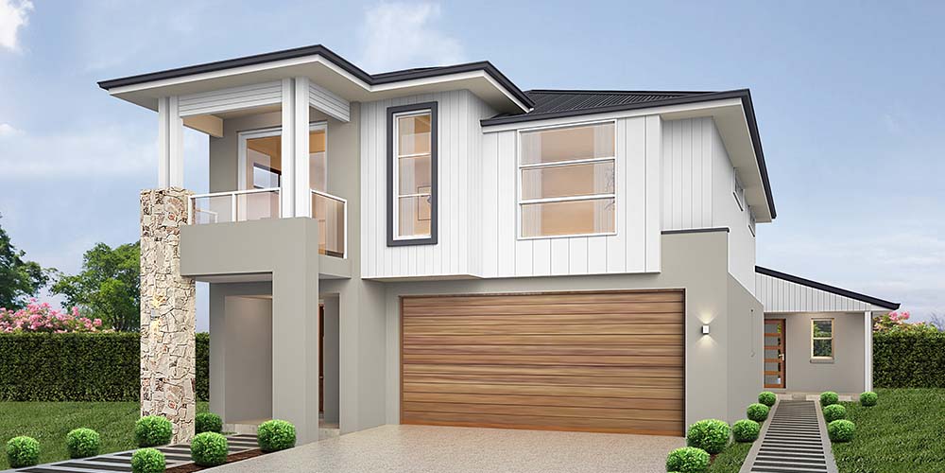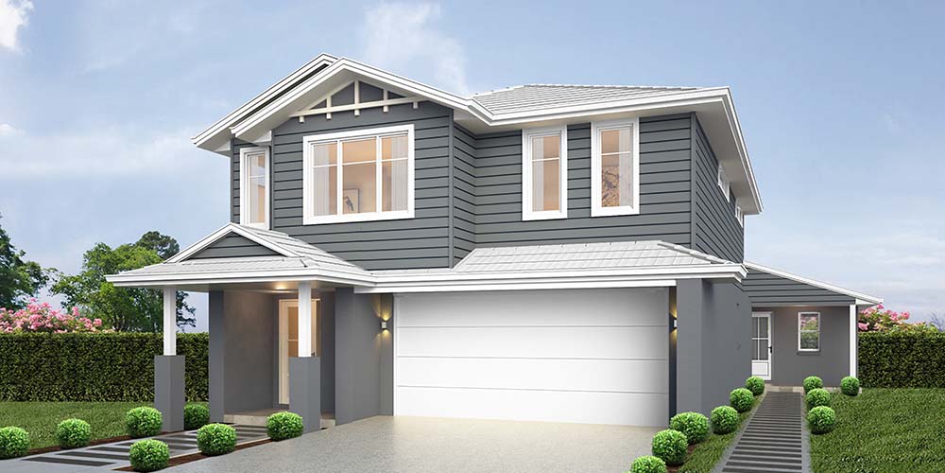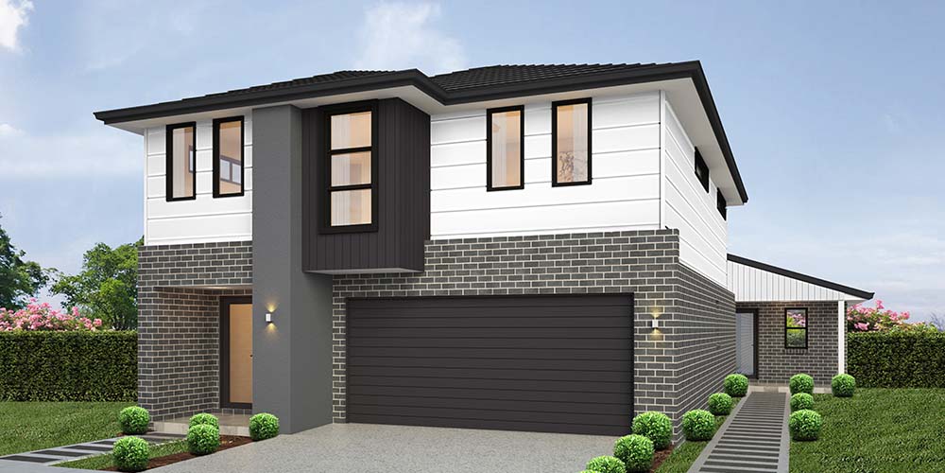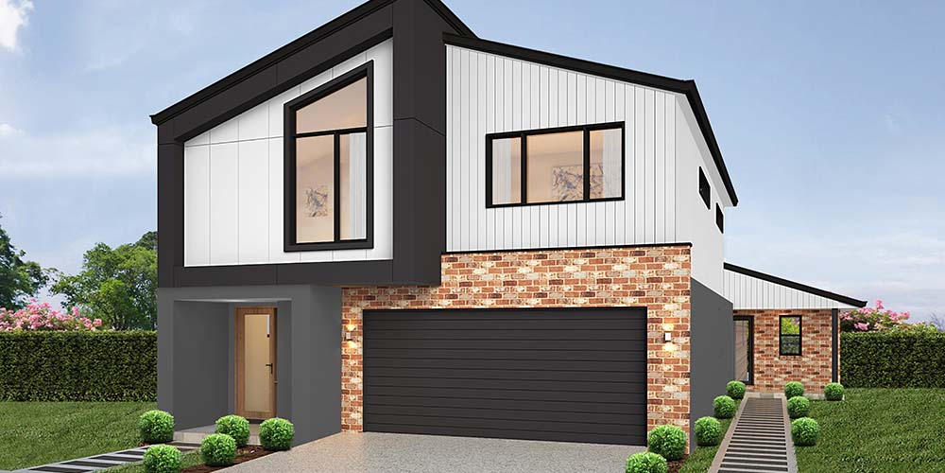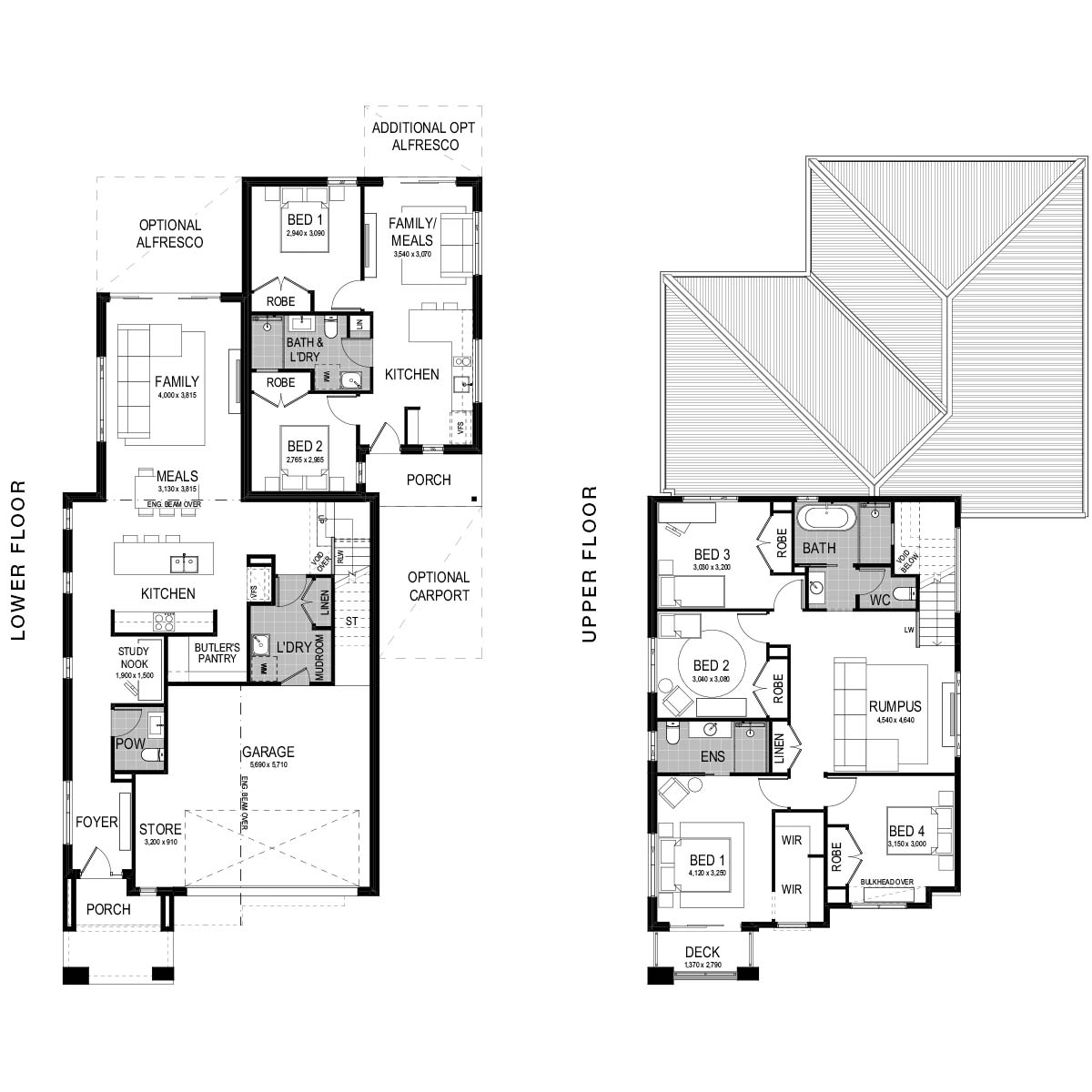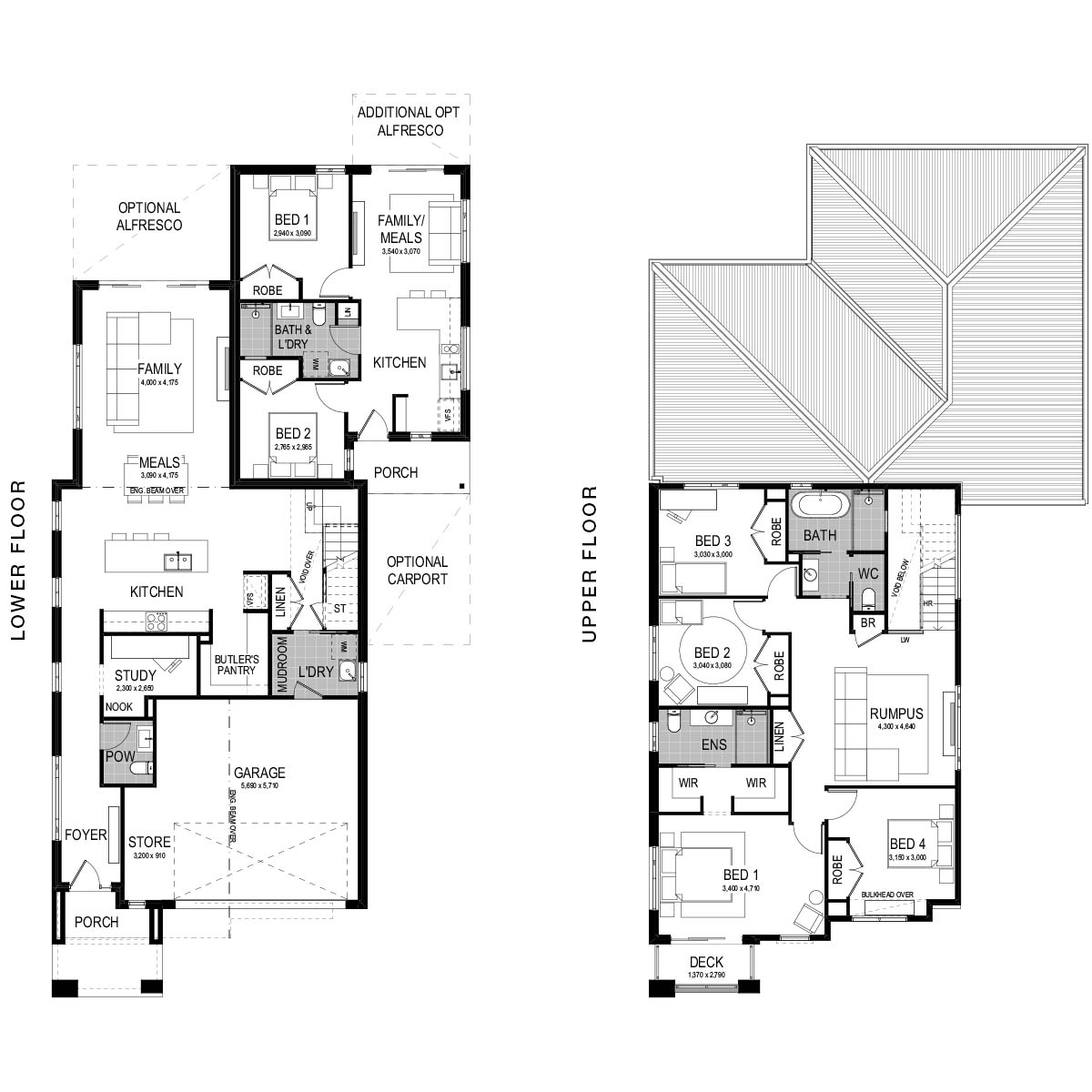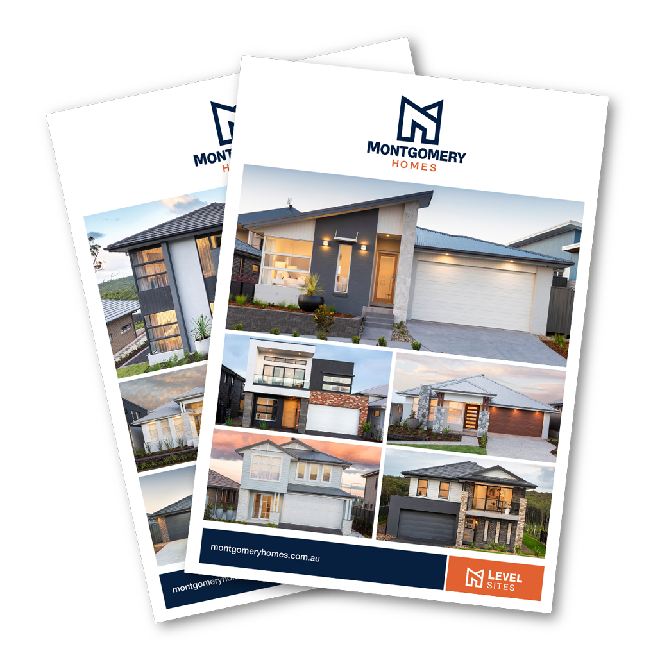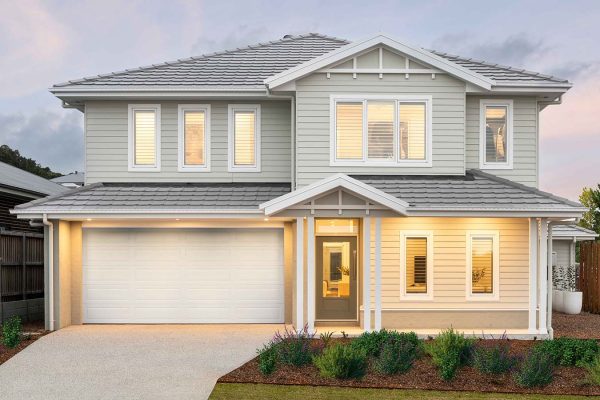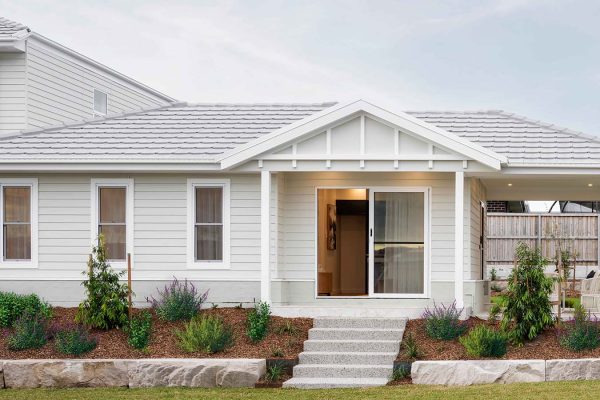Cyprus 240+56
Discover our Cyprus 240+56 design, a contemporary Dual Living home.
Live together, live independently — the 6-bedroom dual living home design that promotes space to connect and space to rejuvenate. Introducing the Cyprus 240+ 56!
Designed for level sites 14.0 metres or wider, the Cyprus 240+56 is Montgomery Homes’ latest double-storey dual living design. Spanning 296m², this versatile floorplan seamlessly combines a four-bedroom main residence with a private, fully self-contained two-bedroom granny flat — all under one roof.
Step inside the entry hallway and follow the path past the study nook and powder room to a beautifully designed rear living zone. At the heart of the home, a stylish island bench anchors the kitchen, which flows effortlessly into the open-plan meals and family area — ideal for everyday living and special occasions alike. The space extends seamlessly to an optional alfresco, perfect for entertaining under the stars, while smart design ensures privacy from the adjoining granny flat. Tucked neatly behind the kitchen is a Butler’s Pantry, ideal for concealing appliances and meal prep. Practicality continues with an integrated mudroom and laundry offering internal access from the garage, complemented by a bonus linen cupboard — delivering an abundance of storage throughout the Cyprus 240+56.
Ascend the stairs to the upper level, where a collection of peaceful bedrooms offers a welcome retreat from the bustle of daily life. Positioned at the front of the home, the master suite* features a walk-in robe and a private ensuite — with select facades offering the added luxury of a private deck, perfect for soaking up the morning sun. The remaining three bedrooms are thoughtfully arranged around a spacious rumpus room, with easy access to the main bathroom. The upper level of the Cyprus 240+56 is designed to create the perfect balance of relaxation and connection — a true sanctuary for the whole family.
Integrated Granny Flat
The integrated granny flat features its own private entry, which can be paired with an optional carport to suit your design preferences. Inside, two well-proportioned bedrooms are separated by a central bathroom and laundry, offering privacy and functionality. The kitchen connects seamlessly to a comfortable family/meals area — spacious enough to host a small gathering — with the option to extend the living space via an alfresco. Thoughtfully designed for both comfort and practicality, this self-contained residence delivers the perfect balance of relaxation and everyday living. With private access and separate entertaining zones, it offers the feel of a standalone home — all within a smart dual living layout.
The Cyprus 240+56 is ideal for level sites with a 14.0m frontage or wider, and is available in 6 stunning facades — Metro, Executive, Grande, Hamptons, Retro and Alpine.
*Alternate floorplan available with the master suite to the rear of the upper level.
View our House & Land Packages
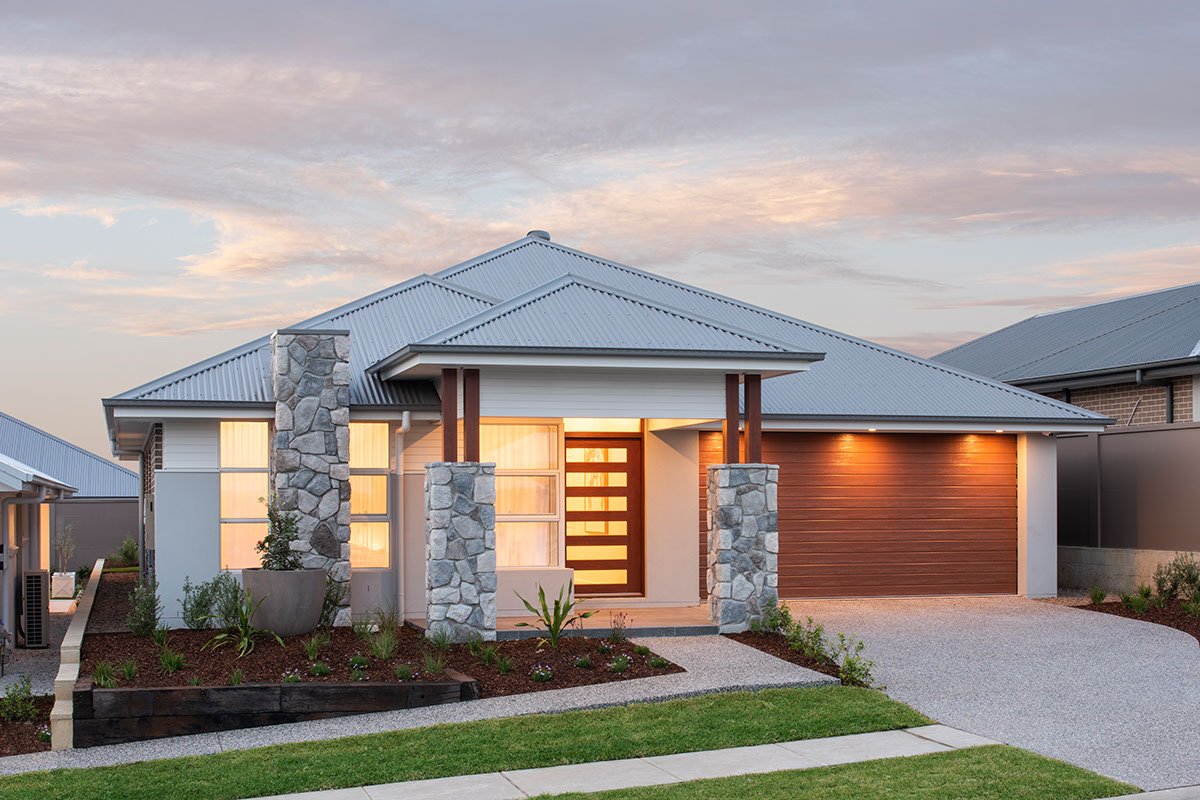
Find your dream home design today
Architectural home designs in Sydney, Newcastle, and the Central Coast
Montgomery Homes builds architectural home designs on all type of blocks. For more than 30 years, our team has been renowned for expertise in building on sloping sites. The innovative building techniques we have developed allow us to work with the gradient of any home site.
This means our team is equally skilled at building homes on level sites, as our mastery of sloping sites makes it straightforward to transfer our skills to a level-site build that presents fewer challenges for our expert construction team.
FAQ's
We understand home building can be a complex and confusing journey. That’s why we’ve put together a list of frequently asked questions to help guide you along the way
Similar Home Designs
Testimonials





















Join our newsletter to receive our latest promotions, news and helpful building and design tips













