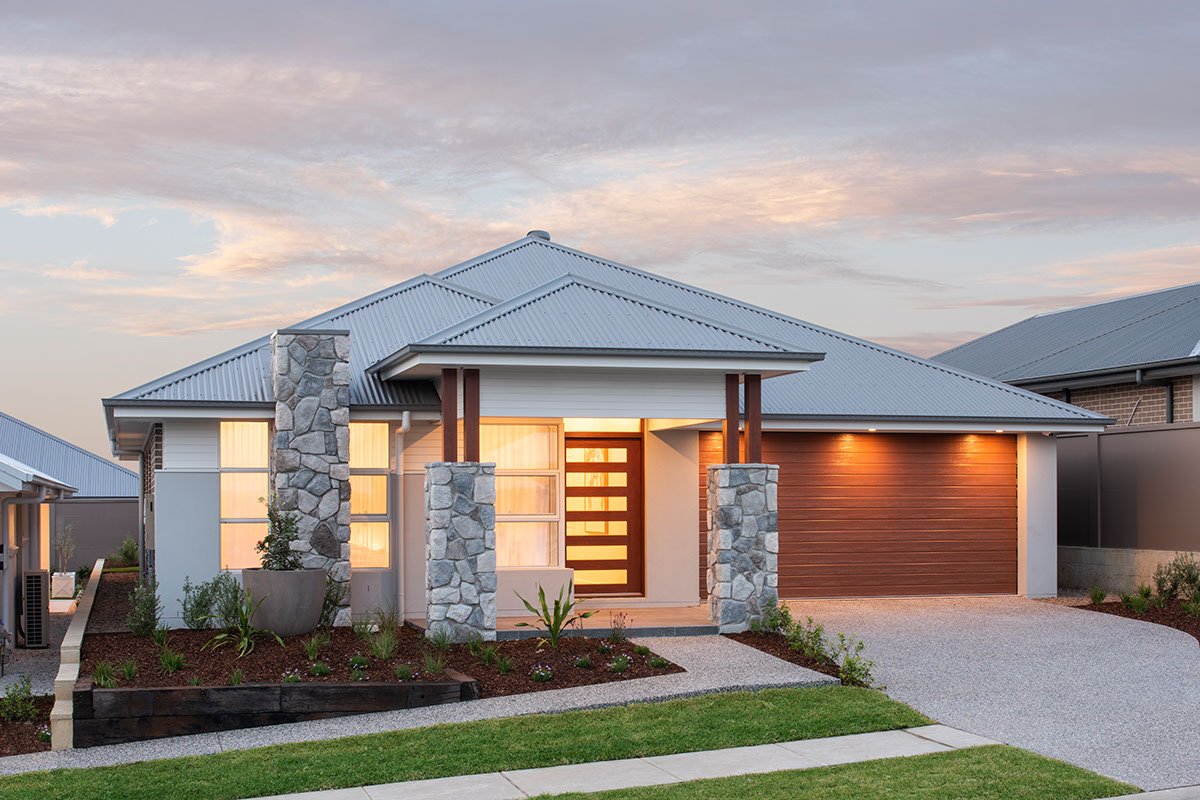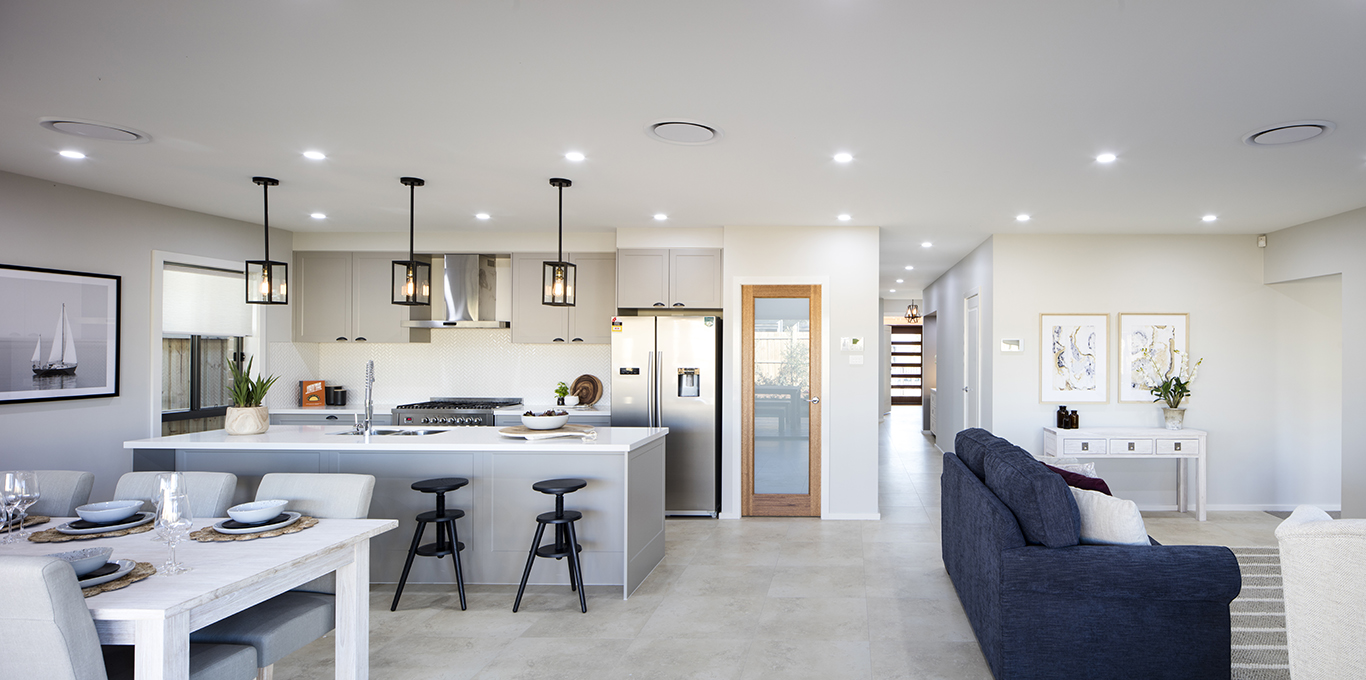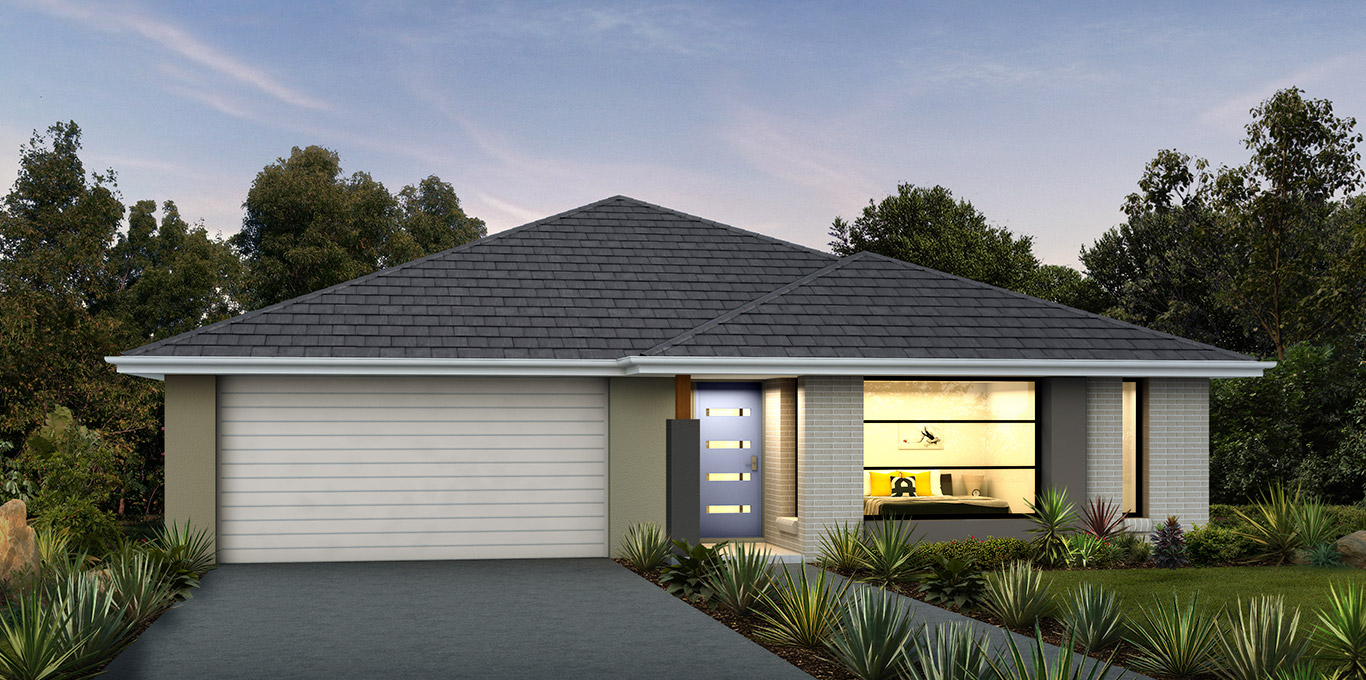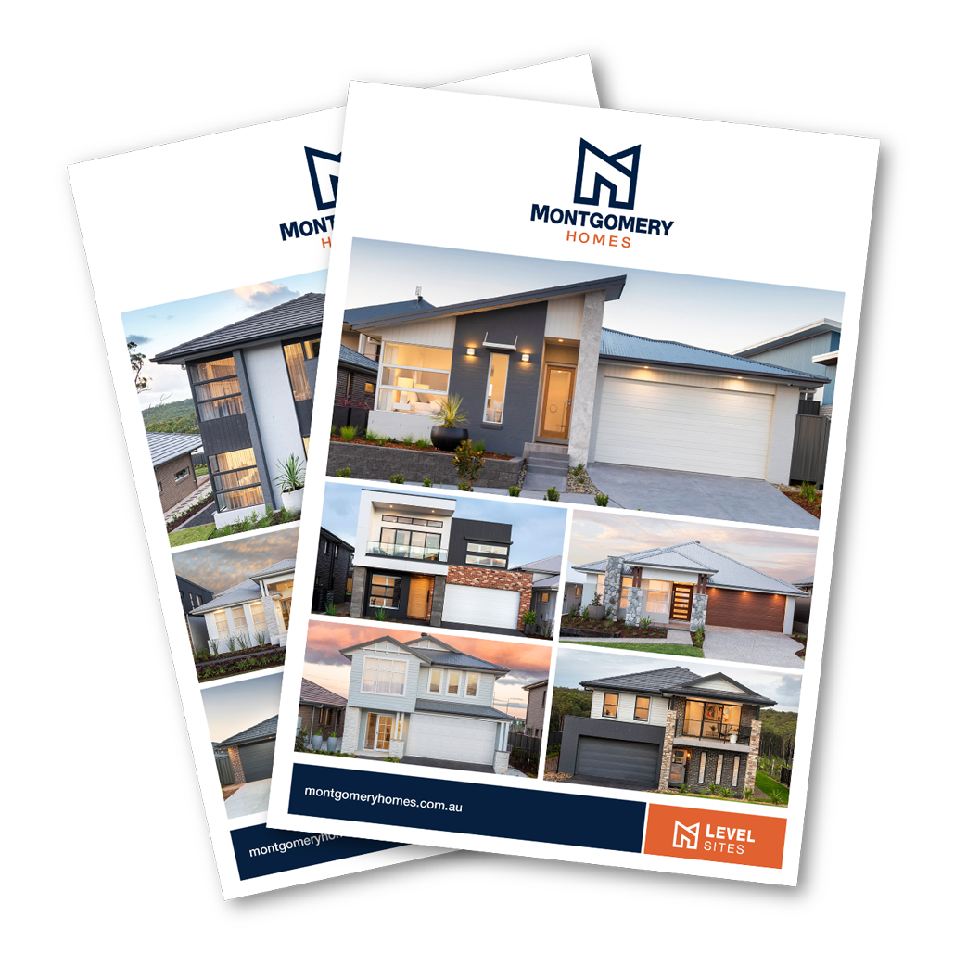Bondi 261
Modern 4 bedroom home design for growing families. Take a walk through your new home today.
If you’re after added space for a growing family, this home design is one to consider. The Bondi 261 is a single storey home design from our level
sites range and boasts space with its well thought out floor plan.
The Bondi 261 is suited for a wider block of 15m or larger and includes all the practicalities to cater for a busy lifestyle including three living
spaces, a large double garage, plus a large walk-in linen cupboard.
With all bedrooms featuring large walk-in-robes and a bonus of an IT/study nook nearby, this home is designed to complement family living.
Available in Metro, Executive, Cosmo and Grande facades.
View our House & Land Packages

Find your dream home design today
Architectural home designs in Sydney, Newcastle, and the Central Coast
Montgomery Homes builds architectural home designs on all type of blocks. For more than 30 years, our team has been renowned for expertise in building on sloping sites. The innovative building techniques we have developed allow us to work with the gradient of any home site.
This means our team is equally skilled at building homes on level sites, as our mastery of sloping sites makes it straightforward to transfer our skills to a level-site build that presents fewer challenges for our expert construction team.

FAQ's
We understand home building can be a complex and confusing journey. That’s why we’ve put together a list of frequently asked questions to help guide you along the way
Similar Home Designs
Testimonials





















Join our newsletter to receive our latest promotions, news and helpful building and design tips






























